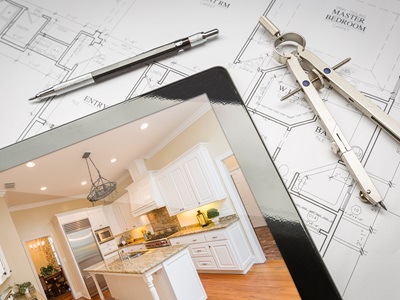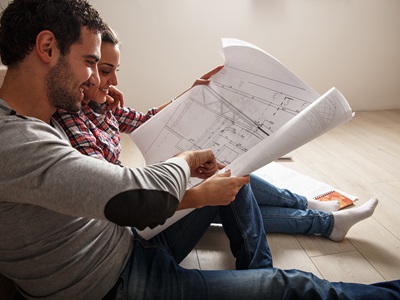Understanding house plans will help you get exactly what you want. Don’t be afraid to ask your architect or builder about anything on your plans that you don’t understand.
If you’ve decided to build a home, knowing how to read house plans is an important task to add to the jobs to be done list. That way, you can be sure you’ll get what you need.
Rob Graham is Co-Head of Design at Stockland and an experienced architect. In this video, he explains how house plans are crucial, deciding everything from where your power points should go to which way you want your house to face.
Then read on for more essential information.
What is a house plan?
A house plan is a set of very detailed drawings that define the dimensions, layout and construction of your new home. Each line on the plan has a significant role to play when your home is being built. House plans are designed by an architect or your chosen home builder. Once you have agreed on the plans with them, the builder can start construction.Why is understanding house plans important?
House plans are important for ensuring your home suits your family’s needs, recording key instructions for things like the number of storeys and the number and location of bedrooms.
Understanding house plans also gives you a good idea of what is missing from each room. Are there enough power points? Where are the lights? Where are my air-conditioning vents? Is there enough ventilation in the laundry? What about storage?
As well as letting you be more involved in the actual construction of your home, knowing how to read house plans lets you ask informed questions and guards against design slips or other problems.
What’s on a house plan?
A typical set of house plans may include:• Foundation plans – showing the foundations of the home and essential structural elements like the slab and beams.
• Floor plans – giving a bird’s-eye view, showing the layout of individual rooms on each level (if more than one). They include the location of walls, doors, windows, built-in fixtures and any stairs.
• Elevation plans – showing each of your home’s four sides and their exact measurements of each, plus the construction materials to be used.
• Roof plans – showing the dimensions and angles of your roof, along with the materials to be used and the location of additional elements like chimneys.
• Electrical plans – showing the location of specific lighting fixtures, outlets and switches.
What do the symbols and figures on a floor plan mean?
Every common fixture in a house has its own symbol. The floor plan will have a legend that explains what each symbol means – for example, a semicircle representing a door.
Use the floor plan to consider how each fixture and fitting works in relation to everything else in the room. For example, do you really want the toilet opposite your vanity or would you prefer it next to the shower? It’s much better to decide in the planning stage!
What about orientation and scale on house plans?
House plans will fix the orientation of your home. Ideally, you should have the main parts of the house facing north, with bedrooms facing south or east, especially in hot climates. Outdoor areas should be positioned to get sun in winter and be shady in summer.House plans are drawn to scale, so you’ll be able to get a good idea of room size and storage space. An excellent tip to help you visualise an area is to mark it out with painter’s tape on the floor of your current home. Then you can see how big or small the space is in relation to what you are used to.
The final word
Understanding house plans will help you get exactly what you want. Don’t be afraid to ask your architect or builder about anything on your plans that you don’t understand.To get in contact with Stockland about building your first home, or to find a community near you, click here.
To view our display home locations, click here.


