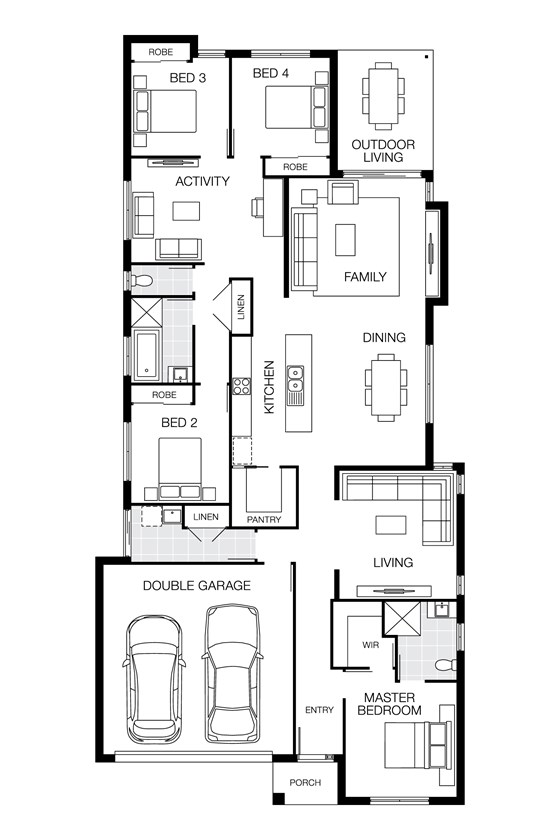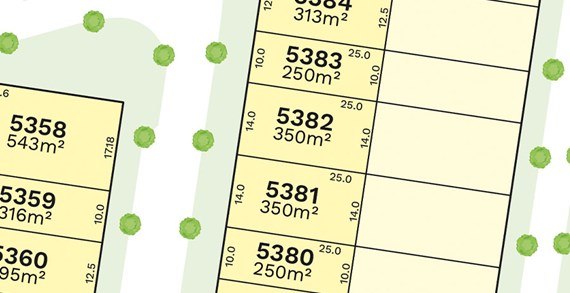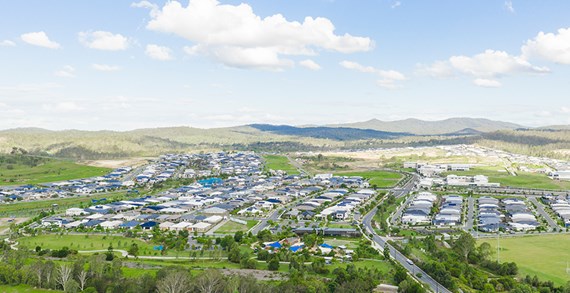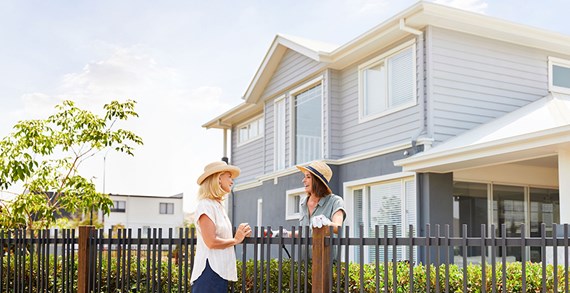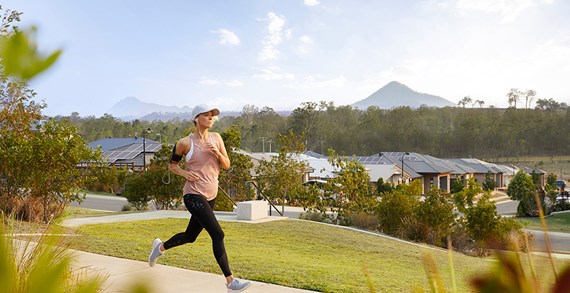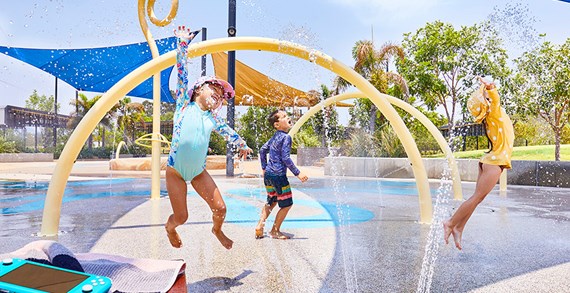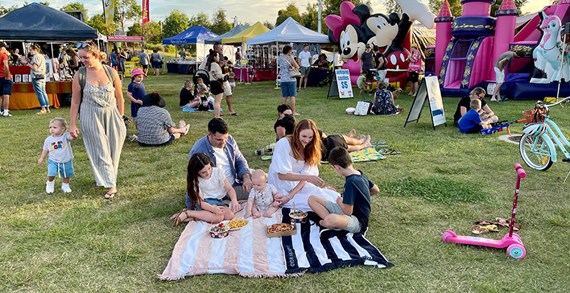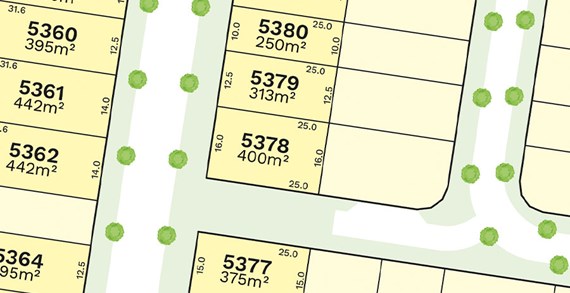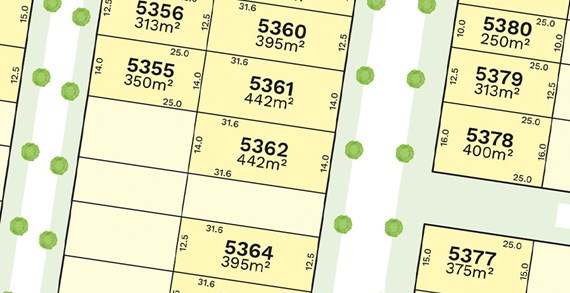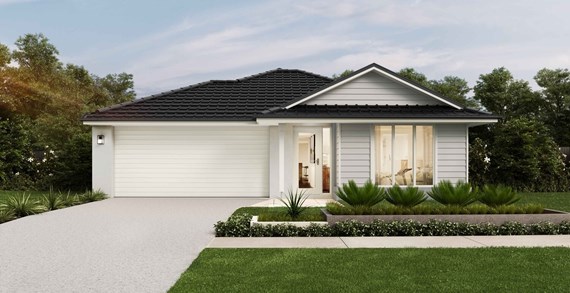Capri 25
By Coral Homes
Facade: Torquay
32 Soul Crescent, South Ripley QLD 4306
0447 226 853
Fri-Tue
10:00am-5:00pm
Display Home Dimensions
House Size(m2) |
229.32m2 |
Land Width |
12.5m |
Home Width |
11.7m |
The Capri 25 is designed to fit neatly onto a 12.5m lot width without compromising on important features. The open-plan kitchen, dining and living area is the perfect space for the family to spend time together, while four bedrooms and a separate living area means there’s also enough space for family members to retreat for time alone - this versatile series has something for everyone.
All details, images and statements are based on the intention of, and information available to, Stockland as at the time of publication (April, 2021) and may change due to future circumstances. The floorplan is provided to show an indicative floorplan of The Capri 25 within Stockland's Providence display village and is not intended to be used for any other purpose. Unless otherwise specified, dimensions for external or non-party walls are taken from the outside face of such walls, and dimensions for party walls are taken from the mid-line of such walls. All dimensions and areas are approximate. Cars, furniture, decorative items, plants and the like are shown for indicative purposes only and are not included in the price for the particular product shown. Information and images relating to landscaping are indicative only and may show mature plantings which may not be mature at settlement. Stockland reserves the right to make changes to the information contained in this document at any time prior to you entering into a contract for sale with Stockland.
Bedrooms
Bathrooms
Car Spaces
Storeys
Builders
























