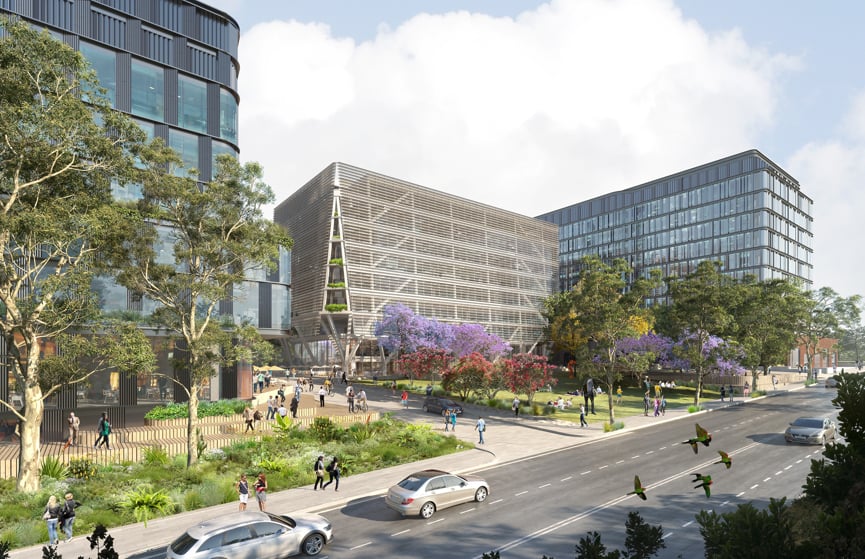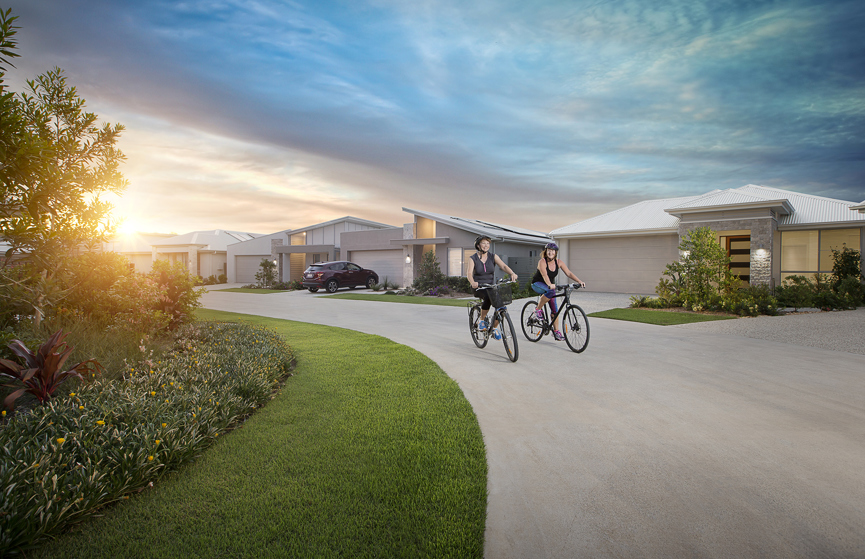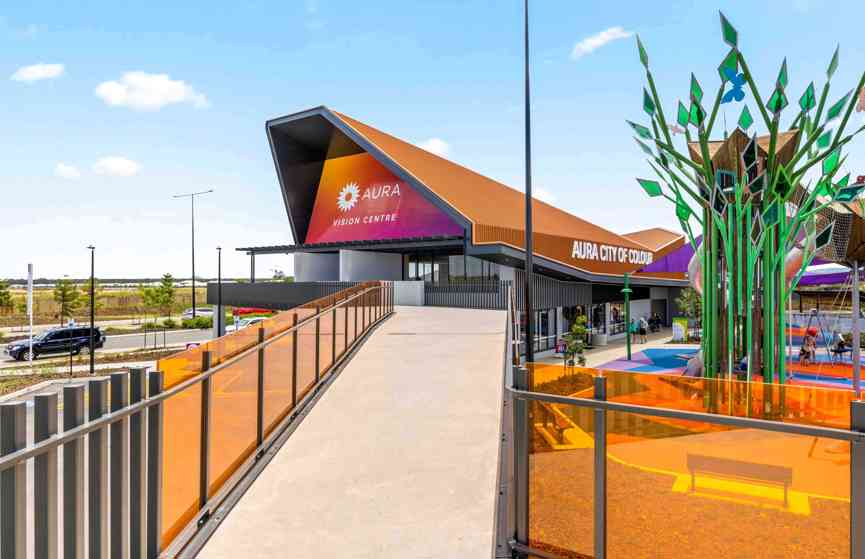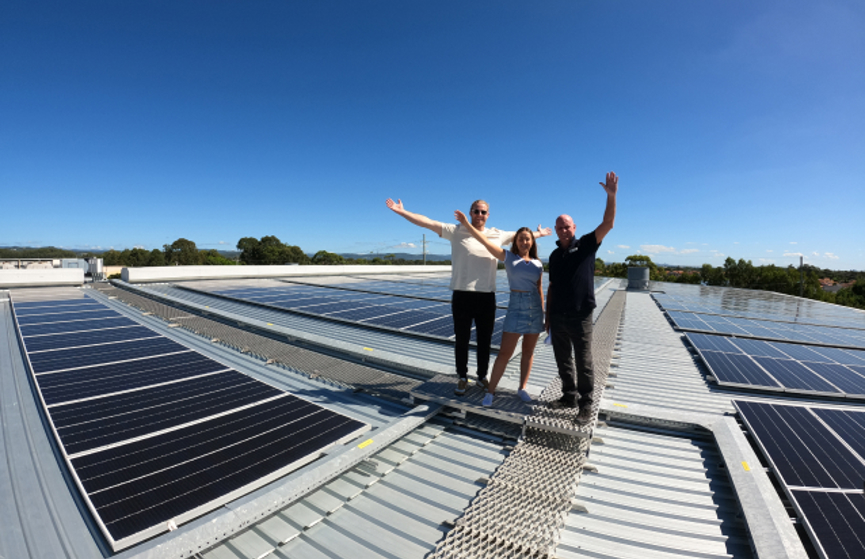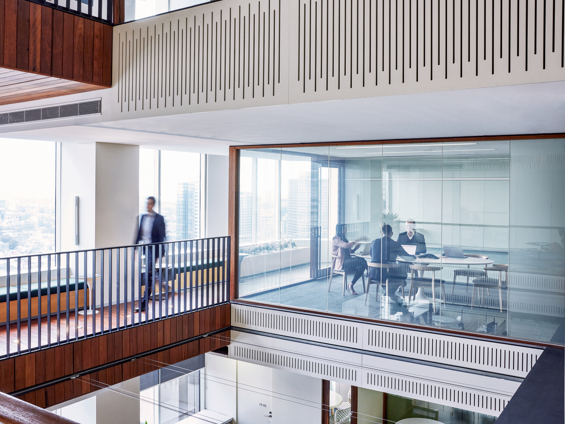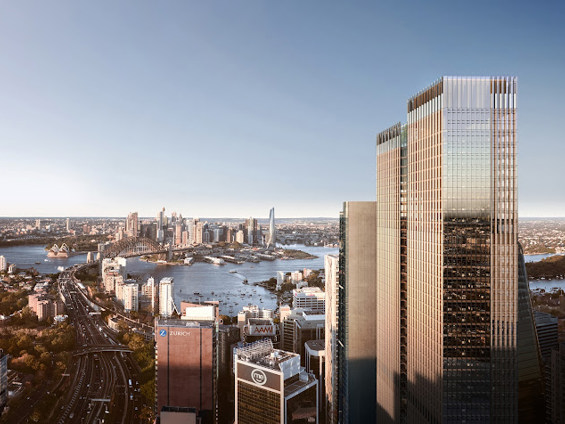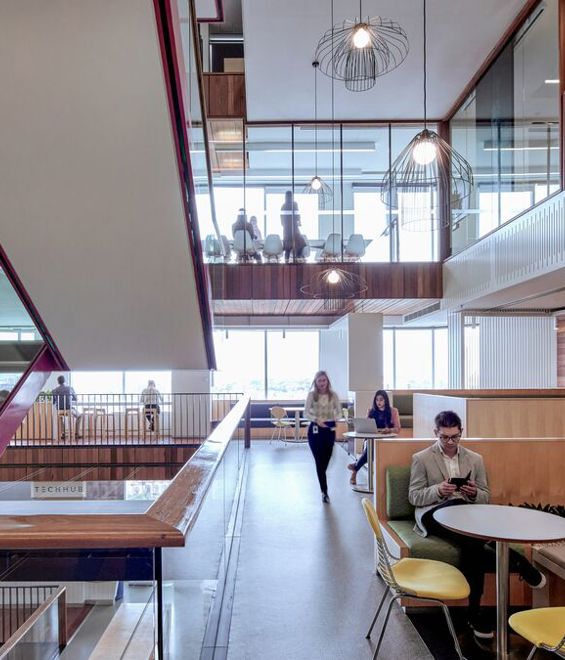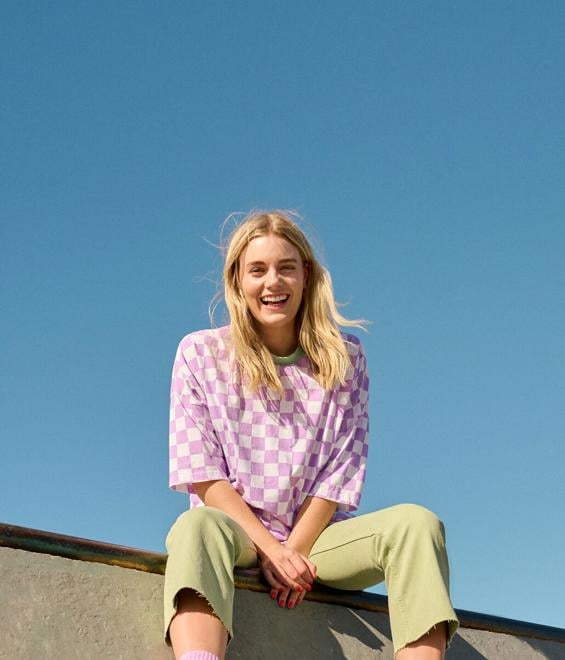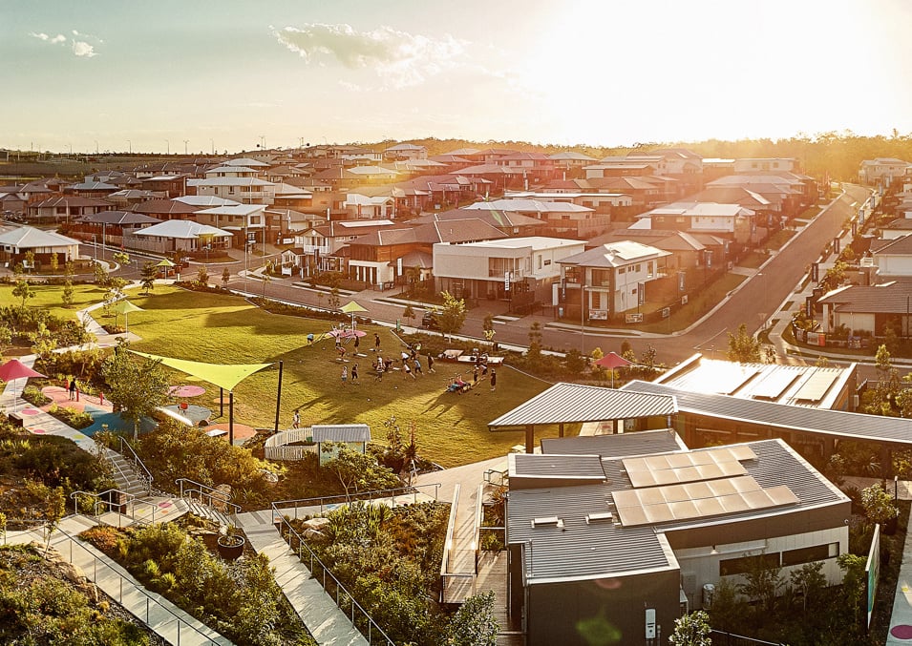
3Q24 Result
Stockland will release its 3Q24 Results for the period ended 31 March 2024 on Monday 29 April 2024
A better way to live across our key sectors
A better way to live across our key sectors
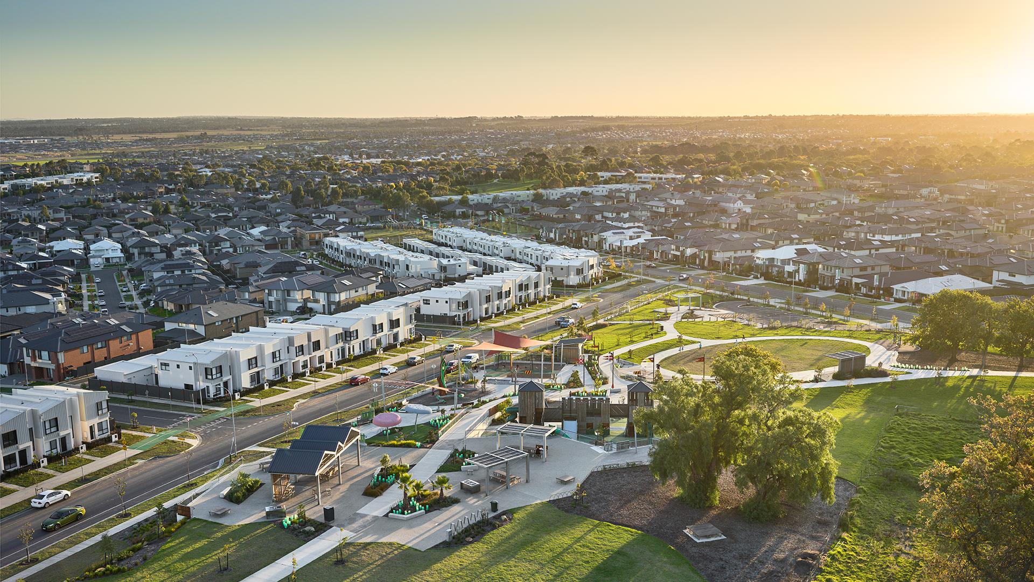
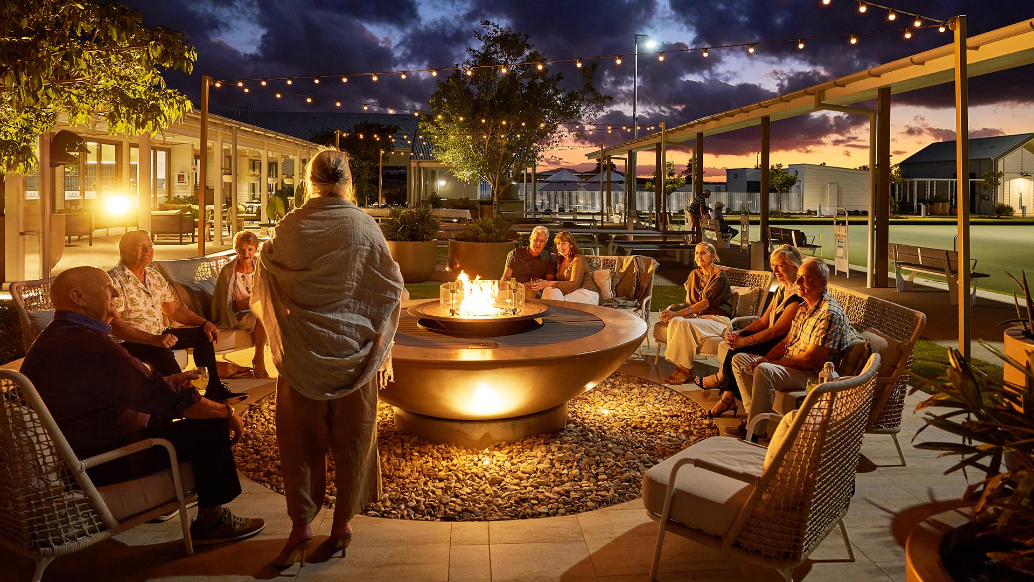
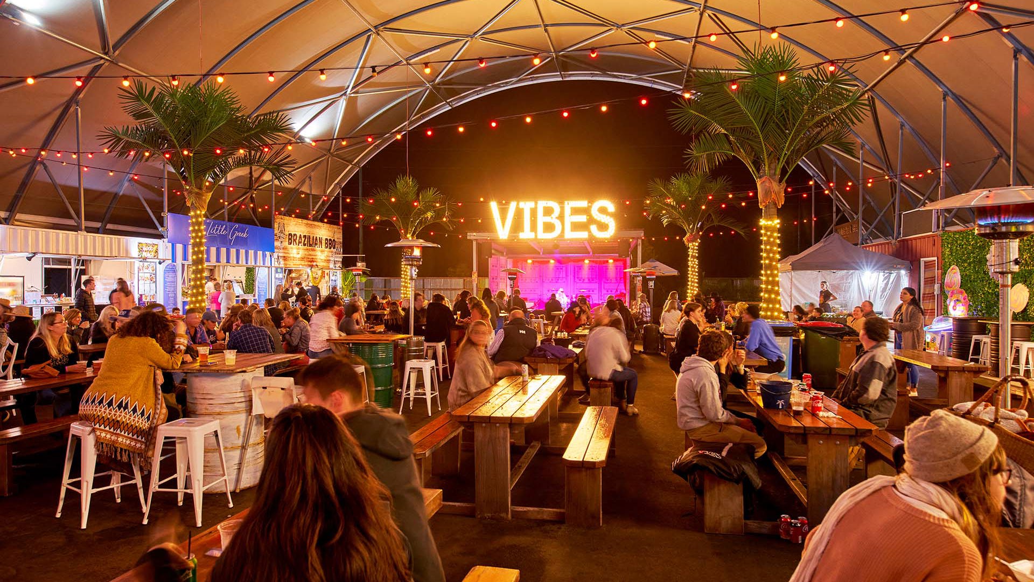
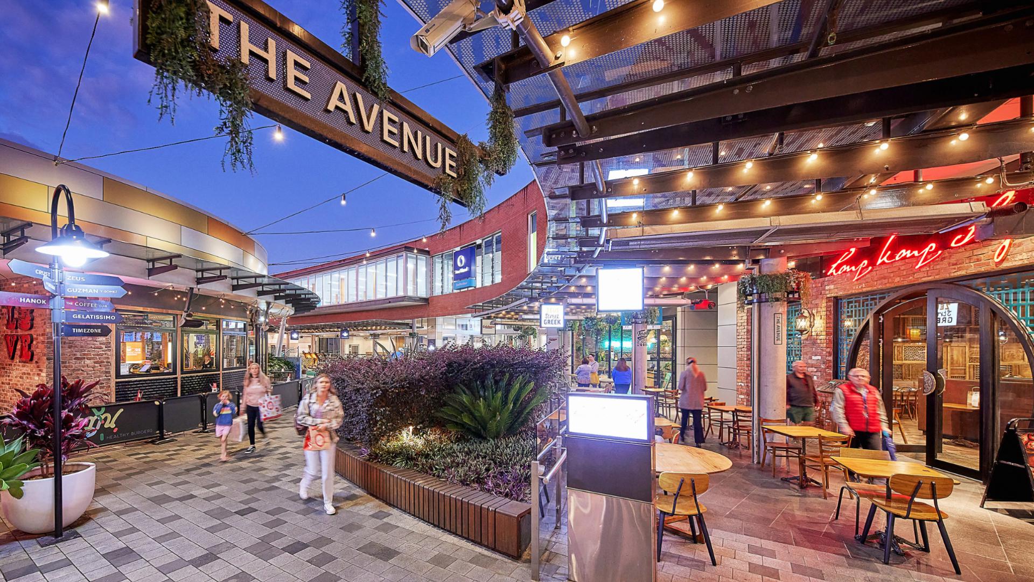
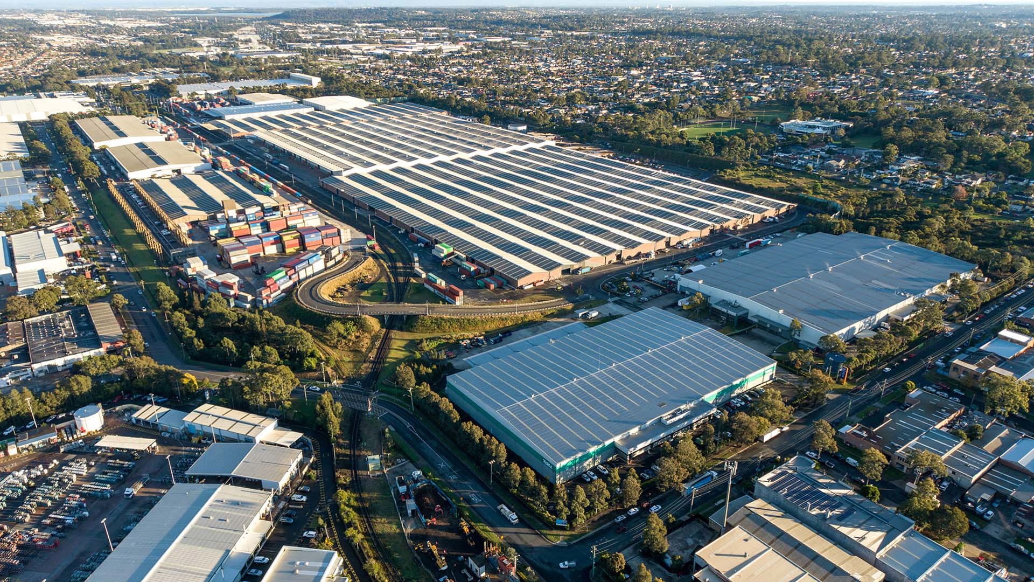
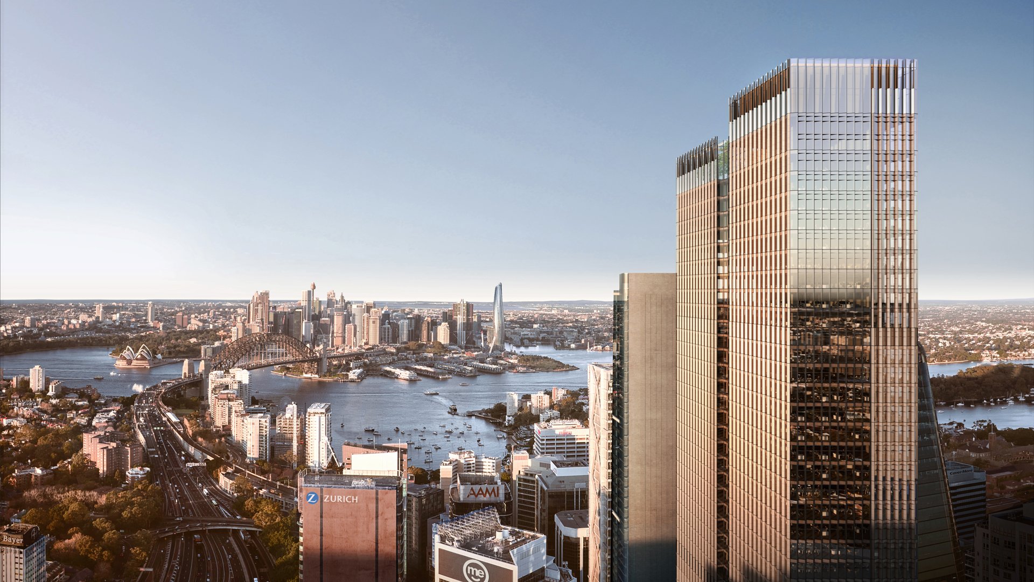
Residential Communities
Stockland is a leading residential developer in Australia and is focused on delivering a range of masterplanned communities and medium density housing in growth areas across the country.
Land Lease Communities
Our Land Lease Communities portfolio is positioned for growth, located in key corridors to meet customer demand.
Shopping Centres
Stockland's retail portfolio focuses on Suburban and Regional locations.
Retail
Stockland is one of the largest retail property owners, developers and managers in Australia. Our diverse portfolio allows your brand to access our large and engaged customer base.
Logistics
We are committed to offering quality space that enables organisations to meet the dynamic needs of their customers, while imparting the resources and advice needed to thrive
Workplace
Flexible and accessible workplaces required for businesses and workforces to thrive.
Our key projects are leading the way in how we shape a better future together
Our key projects are leading the way in how we shape a better future together
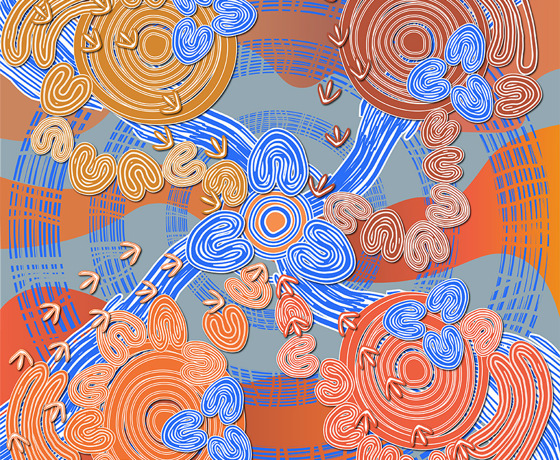
Acknowledgement of Country
Stockland acknowledges the Traditional Custodians and knowledge-holders of the land on which we live, work, and play. We recognise and value their continued and inherent connection to land, sea, culture, and community.
We also pay our respects to their Elders past and present and extend that respect to all Aboriginal & Torres Strait Islander peoples today.
We are proud to deliver strong outcomes
We are proud to deliver strong outcomes
Helping to shape the next generation Stockland
Helping to shape the next generation Stockland
What’s been happening at Stockland
What’s been happening at Stockland
