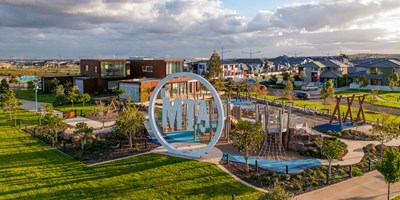Keep moving towards your new home
Turn your plans into a place in VIC.
No matter where you are on your journey, buying a new home in a Stockland community means finding the place where you belong, and a place where you and your family can thrive.









