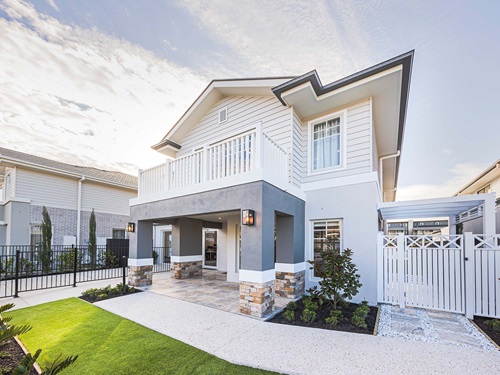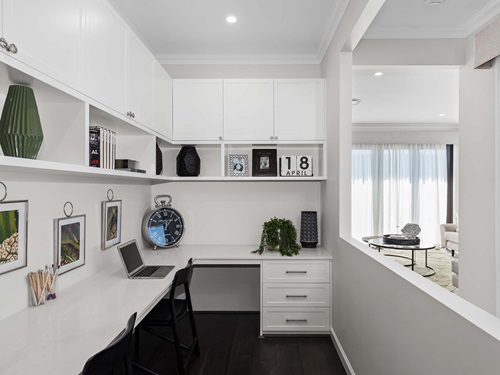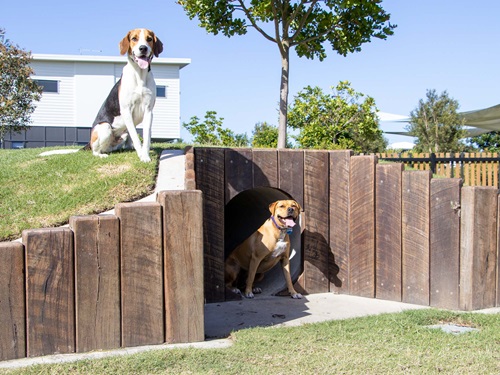Every family is unique — everyone has different needs when it comes to their home. So, what features make it perfect for you and your family?
This article originally appeared on Realestate.com.au:
https://www.realestate.com.au/advice/how-to-personalise-your-dream-home-for-the-whole-family/
Right across Australia, how we live and who we live with is changing.
Shifting demographics, economic pressures and the pandemic are a few factors that are influencing household makeups, according to Anne Flaherty, economist at realestate.com.au.
The work-from-home revolution and rising pet ownership are a couple of notable factors changing buyer desires right now. But there’s also some long-term trends affecting home design, Anne says.
“Multigenerational living is definitely growing in popularity,” she says.
“If you look at Australia's changing demographics, we're seeing strong levels of migration from locations where living with the grandparents in the home is more common.
“But also at the same time, the cost of living is very high and rents are increasing. So, sometimes that means adult children are staying longer at home too.
“These are definitely things that developers are taking into consideration for new home design.”
If you're building your dream home, it's important to think about how the needs of your family will change over time.
So, from pet-friendly planning to a home that matches multigenerational needs, here are a few things you might want to include in your new family home.
Multigenerational design
With more family living under one roof, the first thing to consider is the number of bedrooms and how these can be configured to accommodate people at different stages of life.
Anne says many new homes are now being built with two or more larger-sized bedrooms with ensuites to accommodate more adults.
Double-storey house designs are becoming more popular too, as they offer more space but typically require less land.
If you’re not sure where to start, visiting a display village is a great way to explore a range of home and land sizes available.

One tip from Anne is to have bedrooms for an older adult or couple on the ground floor to help avoid stairs. You can also add a small kitchenette for totally separate living.
Home builders will also need to think about extra storage, noise reduction, additional bathrooms and whether living spaces are big enough to accommodate many adults living together harmoniously.
Parental areas
A private space for the heads of the family is a trend on the rise. It helps add an element of luxury and privacy to a family home.
A parent’s retreat starts with a main bedroom with an ensuite, but people are also opting for added extras like walk-in-robes.

Small multifunctional nooks that can double as a private area hidden away, explains Stockland architect Wendy James.
“It can be a little space to put a television or a courtyard or balcony,” Wendy says.
“Somewhere, you can sit and have a cup of tea and retreat from the business of family life.”
Pet friendly places
Pets are important members of the family — so don’t forget to consider their needs too!
“Some things to think about is whether you can integrate a little space for the dog that could double as their sleeping area and whether you need extra storage for their things,” Wendy says.
Consider 'hybrid flooring' to stop wear and tear from canine paws.
Another trick is to make sure you have windows that are orientated north.
“Animals just like us love a nap in the sun,” James explains.
“The sun is lower in winter, and if your living areas face north, the sun will penetrate your living area, giving them a nice warm place to sit.”

Finally, look for a pet-friendly master-planned community. Think off-leash parks, walking tracks and proximity to vets, pet stores, groomers and dog wash facilities.
A home office
The remote working revolution took off in 2020 – and it's here to stay, says Anne.
"Working at the kitchen bench is no longer going to cut it — people want a dedicated space," she says.
If space is tight, a study nook is a good option, Wendy adds.
"Somewhere that you can at least keep your computers and your screens all set up, so you do not have to pack everything away every day."
If you're lucky enough to have space to build a complete home office, be sure to include plenty of storage, a window and adequate power points for all your electrical needs.
Kid's spaces
Let's face it, the kids need their own areas to make mess and noise. Many people are incorporating a rumpus room or a whole wing of the house dedicated to kids’ bedrooms.
“Whatever you choose the biggest thing is to include storage,” Wendy says.
“There’s always so much stuff and so many toys, but you also want to keep in mind kids do like their things on display, so you may want some open display shelves and cupboards.”
Also, don’t be afraid to add colour.
“Have a bit of fun,” Wendy adds.
After all, it’s your dream home!
If building sounds like the right path to get your foot on the property ladder, you can find out more about Stockland’s Queensland communities.
