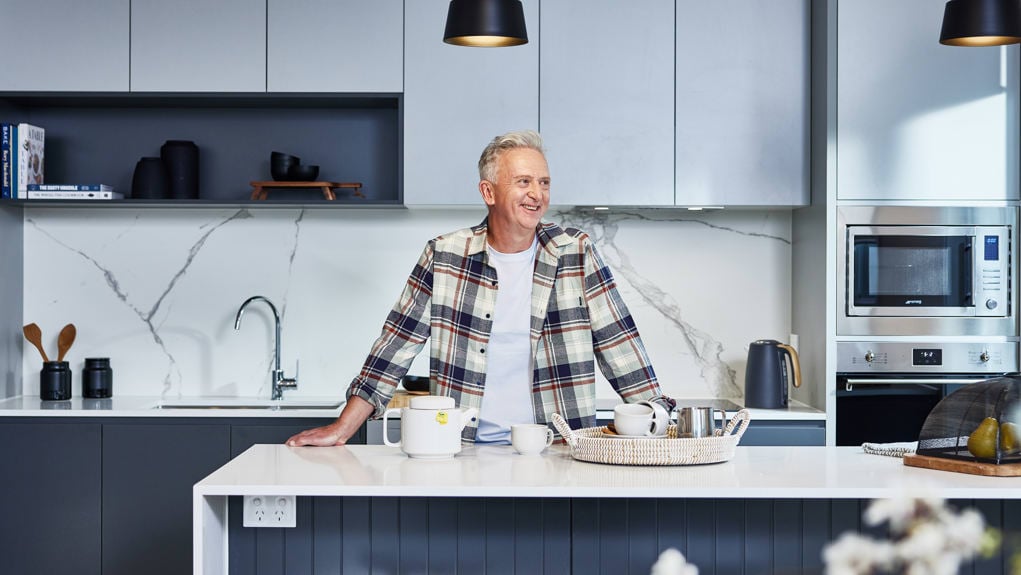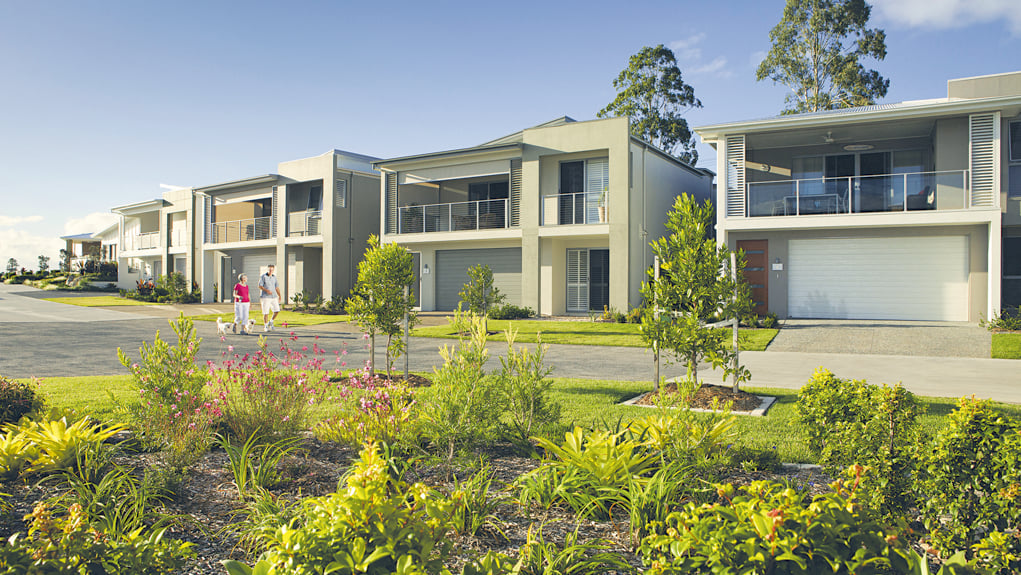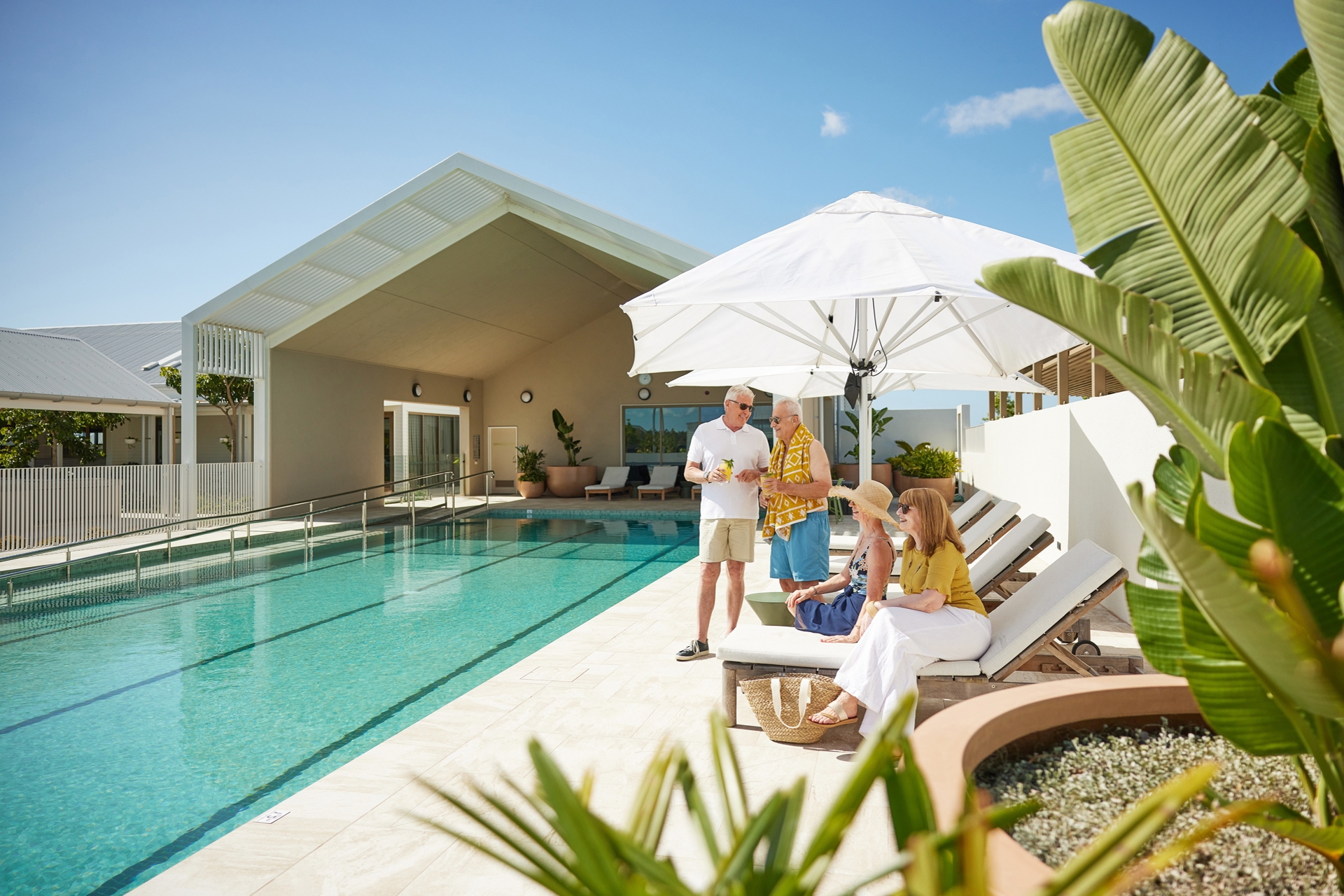
Customisable homes
Quality finishes. Interior styling. Highly sustainable. Stockland homes offer a wide range of floorplans, finishes and facades. Plus they're designed for living and built for a worry free lifestyle.

Turnkey homes
Enjoy the ease and certainty of moving into an already-designed home with the Halcyon Turnkey range. All the finer details have been carefully considered, from modern colour schemes to high-quality fixtures. All you need to do is move in.

Established homes
Make an already established house your home. See what a community lifestyle is like and move in sooner. There's no waiting for construction, it's ready for you to move in – whenever works for you.

Get in touch with the Halcyon team
Whatever journey you take, the team at Halcyon is here to help.
Get in touch to learn more about our communities.
This website is supplied for the purpose of providing an impression of Stockland Halcyon and the approximate location of existing and proposed third party infrastructure, facilities, amenities, services and destinations, and is not intended to be used for any other purpose. All details, image and statements are based on the intention of, and information available to, Stockland as at the time of publication (February 2025) and may change due to future circumstances. This website is not legally binding on Stockland. Stockland does not give any warrant in relation to any information contained in this website. Stockland does not accept any liability for loss or damage arising as a result of any reliance on this website or its contents.
