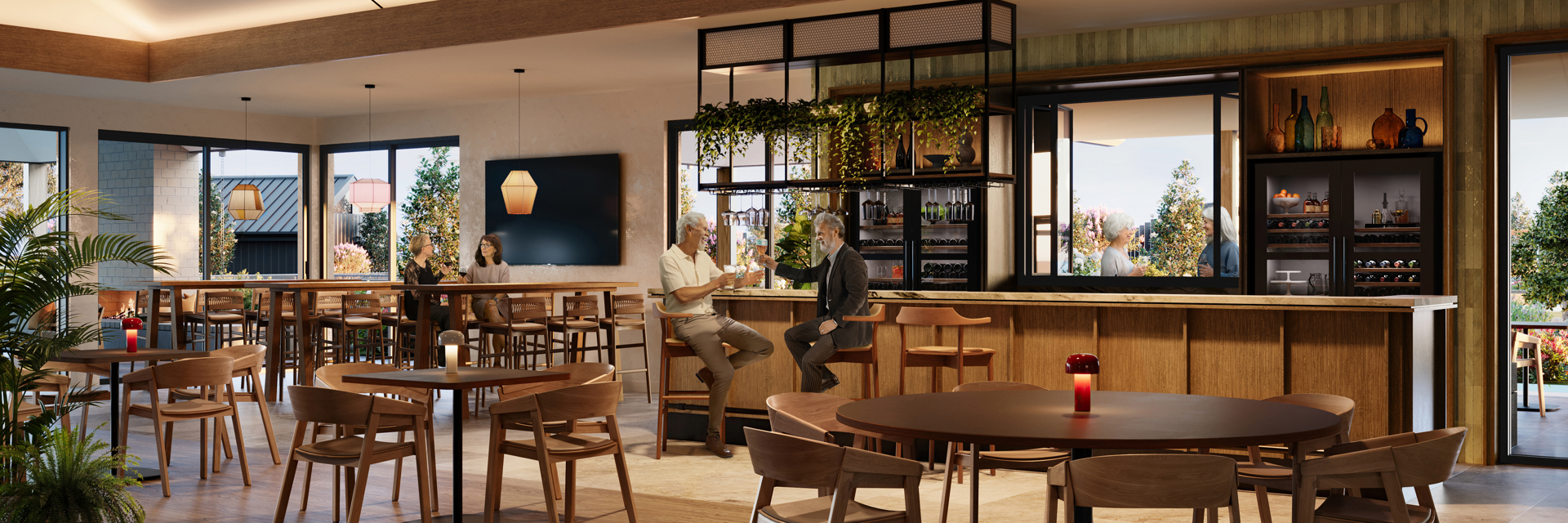A lifestyle enriched with fun, friends and freedom for over 60’s at Stockland Halcyon Gables
The makers of Halcyon Gables are casting an enticing vision for over 60’s living through aspirational design and quality facilities. Watch the makers video below:
Halcyon Gables was conceptualised to provide an aspirational lifestyle enriched with fun, friendship and freedom for each and every homeowner. Key to this exciting, first of its kind development from Stockland in NSW, are the facilities and shared spaces that connect and nurture the community.
Positioned in the Hills’ District, just a short walk to the future Stockland Gables Town Centre and lake, Halcyon Gables provides great access to Greater Sydney and day-to-day amenities. But with so much on offer on-site, homeowners may choose to stay within the gated community more often than not.
The meandering streets and connected walkways create a neighbourhood feel that builds towards a resort style Lodge and multiple lifestyle precincts.
When speaking about the conceptualisation of Halcyon Gables’ facilities, Architect Adam Beck of BDA Architecture, said that he and his team ‘approached the design to have a heart and a hub’ that would anchor the community for years to come.
Taking inspiration from the beautiful landscape of the Hills’ District, Adam describes the exterior aesthetic as having a ‘beautiful expression in the architecture and the built form of the location in which it is set’.
From the striking gabled roof, to the sandstone facades and established native trees that have been left in place, to the orientation of the buildings to provide breathtaking views, each design decision is intentional and combines to create a distinct sense of place.
When asked about the facilities at Halcyon Gables, Project Director Ken Franklin explained that “whether you’re coming from one side of the community or the other, you will have a shortcut there, whichever facility that you want to use and enjoy”.
As such, the four lifestyle precincts (Entertainment, Health & Wellness, Creative and Sporting) are separate, yet seamlessly connected to encourage regular use and create opportunities for organic interactions and connections.
*Artist's impression of the Halcyon Gables facility renders. Subject to change.
Inside, interiors have been carefully designed both for aesthetic and function. When interviewed about the project, Halcyon Gables Interior Designer Charlotte Correard of Pike Withers, shared that while each precinct was a “communal facility, they were also an extension of each owner's home”.
Expanding on their shared vision for Halcyon Gables, Pike Withers Director Amanda Pike said that they were intent on “incorporating the surroundings” while achieving a “boutique hotel feel” in order to create community spaces that homeowners “would be proud to bring family and friends”.
As a result, each community precinct perfectly combines quality, function & comfort. Spaces, ebb, flow and evolve as homeowners and guests move through them, with grand rooms and clusters of cosy corners providing options to encourage usage - all elevated by aspirational yet welcoming colours, finishes and furnishings.
At the heart of The Lodge is a striking sandstone fireplace that symbolises the heart of the community and provides the perfect place for homeowners and guests to meet, gather and connect.
From inside to out, Halcyon Gables is a community that perfectly blends aspirational aesthetics with day-to-day function to inspire the evolution of a thriving over 60’s community.
Join us at our upcoming Information Session to discover what life in The Hills has to offer.
Register for the event to meet our team and find out about the exciting new updates.
Further information
To find out more about Halcyon Gables call 1800 050 050 or visit www.stockland.com.au/halcyon-gables.
Related Articles










