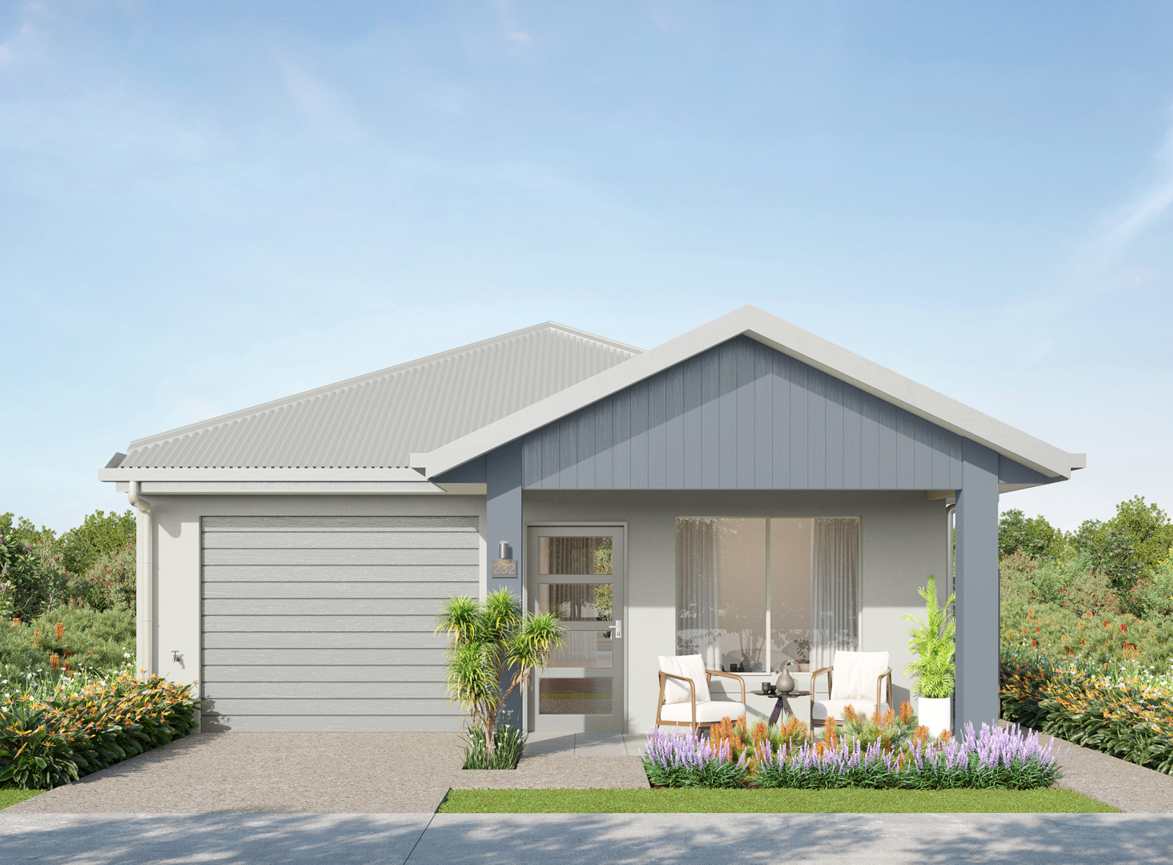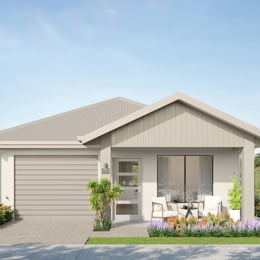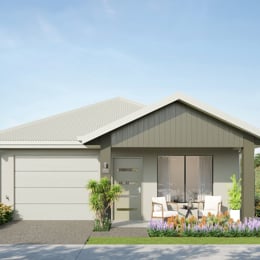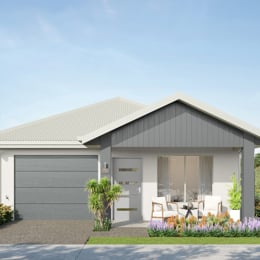



Site 101 | Lorne G2
Go with the flow
Clever design means there’s more to the Lorne than first meets the eye. This home flows effortlessly from the front door to the private outdoor area, delivering streamlined sophistication and easy elegance. The recessed kitchen connects seamlessly with the open-plan living areas and through glass sliders to the outdoors. The king-size master suite has much to offer, with private access to the rear outdoor living area, and the walk-in robe leading into a private ensuite.
Your comfort zones
The conveniently located multi-purpose room just off the front entry opens up a world of possibilities and versatility. Whether used as a home office, a cozy retreat, or a play area for grandkids, this space adds an extra layer of functionality.
Everyday made easy
Thoughtful planning means you can slip easily between the kitchen, laundry and internal courtyard, making multi-tasking easy so you can get on with living your best life.
Price correct as at 08/05/2025. Subject to change. Price is based on the standard plans and specifications and standard inclusions under the home purchase agreement. Price does not include additional costs that may be incurred under the home purchase agreement. Applies to selected home only. Subject to availability.










