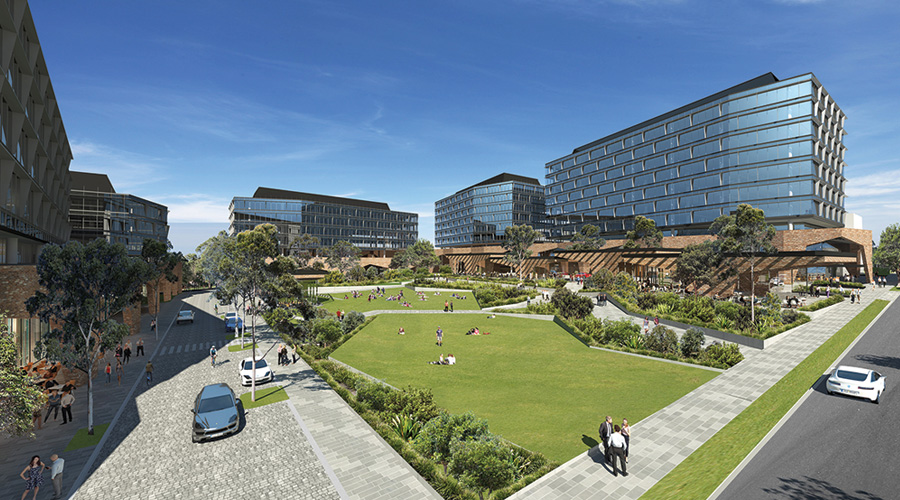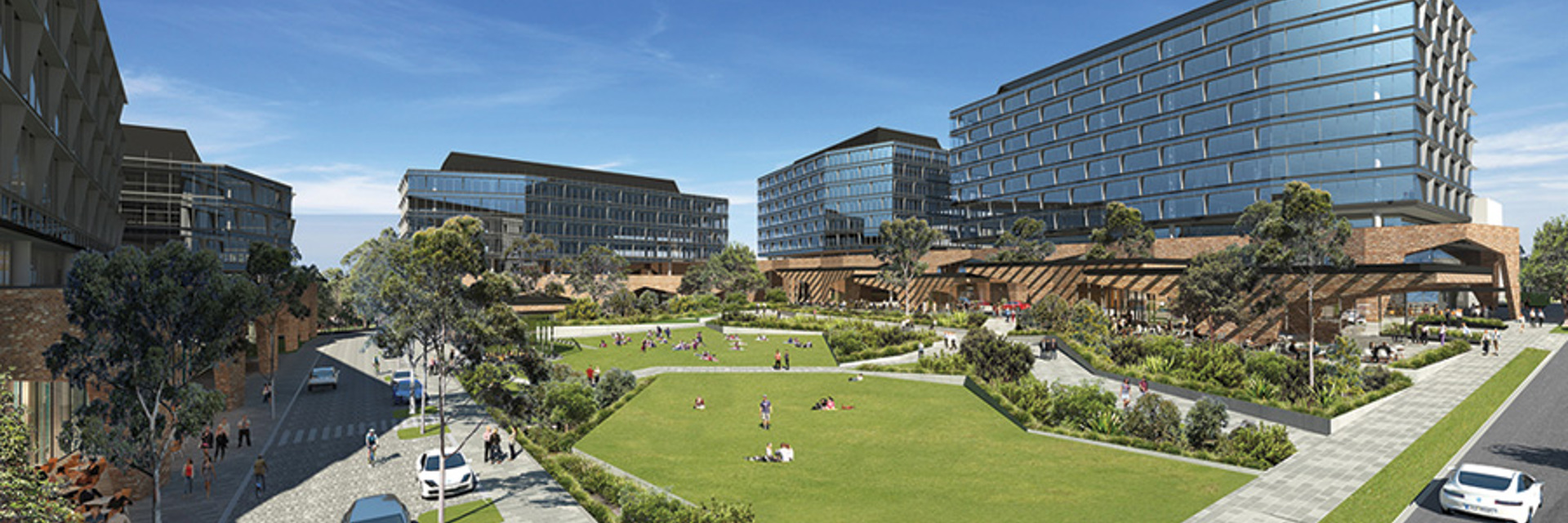Stockland plans for the future of work with major office renewal at Macquarie Park
Stockland today announced its masterplan vision for a $500 million state-of-the-art technology hub at Macquarie Park in Sydney, and has lodged plans to develop the first stage of the renewed innovation precinct.
The application to develop stage one of the development, which is subject to detailed design and planning approvals, proposes 16,500 square metres of office, retail, learning and co-working space across 10 storeys, with typical floor plates of around 1,750 square metres.
Mark Steinert, Stockland Managing Director and CEO said: “The building will eventually form part of a 55,000 square metre masterplanned, campus-style precinct to cater to workers of the future, with five new mixed use buildings featuring A-grade office and learning spaces, indoor and outdoor breakout spaces, and co-working areas overlooking a central green space and world-class conference facilities.
“The value of our Logistics and Business Parks business has risen around $600 million over the past four years, from $1.5 billion to $2.1 billion and this development is an important part of our strategy to grow the portfolio to upwards of 20 per cent of our total assets.”
Located around a central green park flanked by quality cafes, restaurants, services and convenience retail on the ground floor of each building, the precinct will also feature a gym and bike storage, end of trip facilities, as well as childcare and medical services on completion – importantly, all within in walking distance to public transport.
John Schroder, Stockland Group Executive and CEO, Commercial Property, said: “Macquarie Park is already a nationally significant research and business centre that’s home to many of Australia’s ‘Top 100’ companies, research and education institutions.
“As one of the largest landowners in Macquarie Park, our vision is a renewed technology, innovation and business precinct that maximises collaboration and wellbeing for workers and suits the needs of 21st century business.
“Our design responds to major transport, education and health infrastructure investment currently underway across Macquarie Park, a growing precinct that already generates over $9 billion for the Australian economy each year*. The renewed precinct plans provide capacity for approximately 4,000 workers, as well as construction jobs over the life of the proposed masterplan build.
“We know that a key ingredient of attracting and retaining talent is the quality of work spaces where businesses are located. This precinct will ensure workers have access to first class services, including childcare, gyms, healthy green space and all the latest technology in office accommodation.”
With a strong focus on sustainability, the development design will incorporate aspects of WELL building standards, a performance based system that measures the impact of the built environment across seven categories of human health including comfort, mind and wellbeing, fitness, nutrition, air quality, light and water.
Tony D’Addona, Stockland General Manager of Logistics and Business Parks, said: “This project forms a key part of our $790 million pipeline of development opportunities and projects underway across our Logistics and Business Parks business, and we’re excited about these plans to transform our Macquarie Park assets into a new-age workplace to rival some of Sydney’s best commercial precincts.
“The proposed multi-stage plan complements the existing retail, education and commercial offering, and will bring more ‘human scale’ to the area with walkways, bicycle paths, cafes and restaurants, improved connections to surrounding public transport and an expansive area of green open space.
“The stage one application demonstrates our vision for the precinct and we’re looking forward to working with our government and community stakeholders to progress our plans,” Mr D’Addona said.
Stockland’s Logistics and Business Parks business is currently valued at approximately $2.1 billion, making up one quarter of the Commercial Property portfolio and 14 per cent of the company portfolio. Stockland owns 13.7 hectares of assets within Macquarie Park.
Macquarie Park masterplan – key features
The masterplan for the site would be delivered in five stages across the three hectare site, featuring:
- 55,000 square metres of A-grade commercial and retail space across five buildings with flexible floor plates.
- Environmentally sustainable design and industry-leading energy efficiency innovations.
- Diverse mix of casual dining, convenience retail and services at the ground level.
- Large central park at the middle of the three hectare site, providing green open space with secluded seating and shaded areas.
- Smart technology across all office fit-outs, and sustainable technology.
- Dedicated health and wellbeing facilities including a gym, bicycle storage, childcare and end-of-trip facilities.
- Dedicated secure and on grade car parking.
- Located in the heart of Macquarie Park between 17 Khartoum Road and 39 Talavera Road.
*Source: Pricewaterhouse Coopers, 2015
 An artist's impression of Stockland's masterplan vision for a $500 million state-of-the-art technology hub at Macquarie Park in Sydney (NSW).
An artist's impression of Stockland's masterplan vision for a $500 million state-of-the-art technology hub at Macquarie Park in Sydney (NSW).
