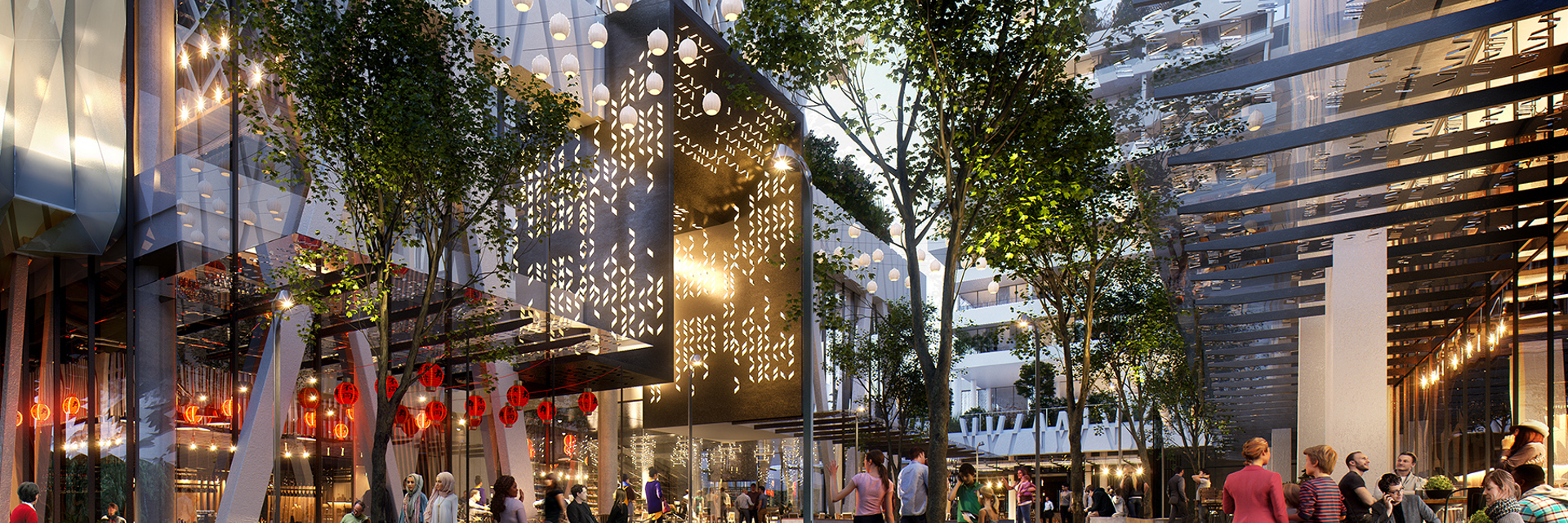Stockland proposes mixed use development in Merrylands
Stockland has revealed plans for a major mixed use residential apartments, laneway precinct and retail development in the heart of Merrylands in Sydney’s west.
Stockland is proposing to build more than 500 new apartments across five buildings, ranging in height from 11 to 17 storeys within a 1.2 hectare development site adjacent to Stockland Merrylands Shopping Centre.
As part of the mixed use development, Stockland is also planning to create a thriving new city centre, designed around an activated laneway precinct comprising around 8,000 square metres of retail, restaurants and cafés.
Andrew Whitson, CEO Residential at Stockland, said: “We’re broadening our customer reach through the development of new townhouses and apartments, with an initial focus on opportunities on sites in our existing portfolio. By expanding our Residential business strategy to incorporate more medium density and apartment projects within our greenfield communities and at standalone sites, where we’re driving the urban renewal process, we’re able to diversify our earnings and be more responsive to the changing demands of the residential property market.”
The new development will be adjacent Stockland Merrylands Shopping Centre, which was redeveloped and expanded in recent years at a total cost of $395 million. The integration of the mixed use development with the existing shopping centre will deliver convenience to residential and retail customers and provide a greater concentration of trade, improving the value to both assets.
Gavin Tonnet, National Head of Apartments and Mixed Use Development at Stockland, said: “This is an outstanding opportunity to transform and reinvigorate the heart of Merrylands by creating a vibrant new focal point, which will benefit the residents of our new apartments and the entire community.”
“The project will deliver architecturally-designed, high-quality apartments. It will also provide the vital missing link between Merrylands Road and McFarlane Street, with overall trade and the aesthetic of both streets likely to benefit significantly from the redevelopment,” explained Mr Tonnet. “Our vision is to create a new city centre that will become a destination in its own right for the community to socialise, enjoy international cuisine in the new restaurants that will be established and come together for festivals and special occasions to celebrate life and culture.”
“Our plan is to undertake the development in a number of stages, which will help to de-risk the project and isolate areas of construction activity, thereby minimising disruption to the community.”
The site is located within short walking distance from Merrylands Train Station, which offers direct connections to the Parramatta CBD, less than 5 kilometres away, and Sydney CBD.
Stockland has lodged a Development Application (DA) for its proposed mixed use development at Merrylands with Cumberland Council (formerly Holroyd City Council). The DA is on public display, under DA 2016/127/1, until 17 June 2016 and can be viewed at Cumberland Council’s offices.
Stockland is also holding a drop-in session for the local community, offering the opportunity to talk to the development team, see detailed plans for the proposed development and ask questions. The community information session will be held from 6.00pm to 8.30pm on Thursday 2 June 2016 at the Community Room on Level 1 of Stockland Merrylands, near the food court and the Centre Management Office. The plans can be viewed online at www.merrylandscourt.com.au
Key facts about Stockland’s proposed Merrylands mixed use residential apartments and retail project:
- 1.2 hectare development site bordered by Merrylands Road, Treves Street and McFarlane Street, Merrylands
- More than 500 apartments across five buildings, ranging in height from 11 to 17 storeys
- Basement car parking for selected apartments
- Activated laneway precinct featuring around 8,000 square metres (Gross Floor Area) of retail, restaurants and cafes to be incorporated into the mixed use development
- Innovative, high-quality apartments designed by Turner Architects
ENDS
