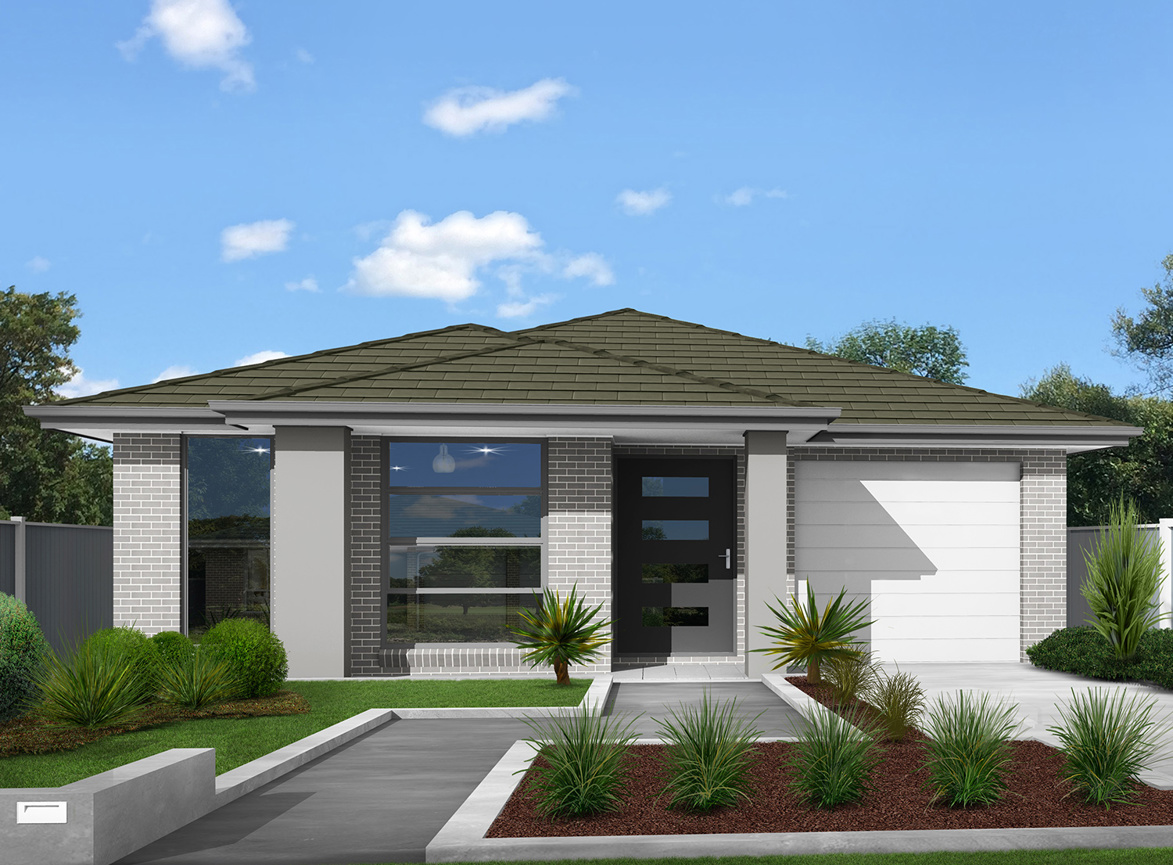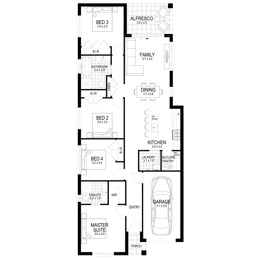
Images are for illustrative purposes only. Certain features may be excluded. Ask your Sales Professional for details.

Lot 2303 Brentwood 18 - 4B by Masterton Homes
Stylish bungalow, open living, resort comfort.
The Brentwood series channels Californian bungalow charm with glamorous open-plan living. A statement kitchen, alfresco space, and optional butler’s pantry make entertaining easy. Relax in the resort-style master suite, spa-inspired bathroom, and home theatre. With spacious bedrooms and modern design, it’s perfect for laid-back, stylish living and entertaining.
Why Masterton - realise your dream
It has been 60 years since Masterton began revolutionising home building. After all this time, and with over 60,000 homes built, we’re still one of the best, most awarded home builders in the state.
We’ve come a long way since then. But some things never change. Family values, quality products and building innovation are still at the heart of our Australian owned business.
Over the past 60 years, we’ve built on our strengths and learnt from our challenges. With all the knowledge and practical experience we’ve gained, we’re using it to look to the future in ways that can help our clients. It’s why we still hold the reputation as pioneers of the home building industry 60 years on.
And just like the strong foundations we’ve built for our business, we’re continuing our legacy of building strong foundations for your future, by helping you realise your new home dreams today.
So when you’re considering who you want by your side when building your new home, make sure you choose the builder with experience where it counts.
Masterton, 60 years strong.
It’s our job to take the stress out of building. With the collective experience of our team of experts on your side, we’ll help you choose and design a home that fits perfectly on your block, making sure you stay on budget and get the home you’ve always wanted.
Most importantly the products and processes we use to build your home have been rigorously selected, tested and proven to be among the best in the industry.
So all that’s left for you to do is sit back and watch your new dream home come to life.


*Price correct at time of publication and is subject to change without notice or obligation. Applies to selected House & Land Package only. Subject to availability. Stockland is only responsible for the sale of the land. Price is based on the Builder’s standard plans and specifications, standard inclusions and preferred building surveyor. Price does not include stamp duty, registration fees, additional costs that may be incurred under the Building Contract (e.g. due to delays in titling the lot) or any other incidental fees associated with the acquisition of land or a home or the construction of a home. The images on this web page are for illustrative purposes only and may depict features (such as landscaping, fencing and façade elements), items or inclusions which are excluded from the price. For more information, speak to a Stockland Sales Professional.




