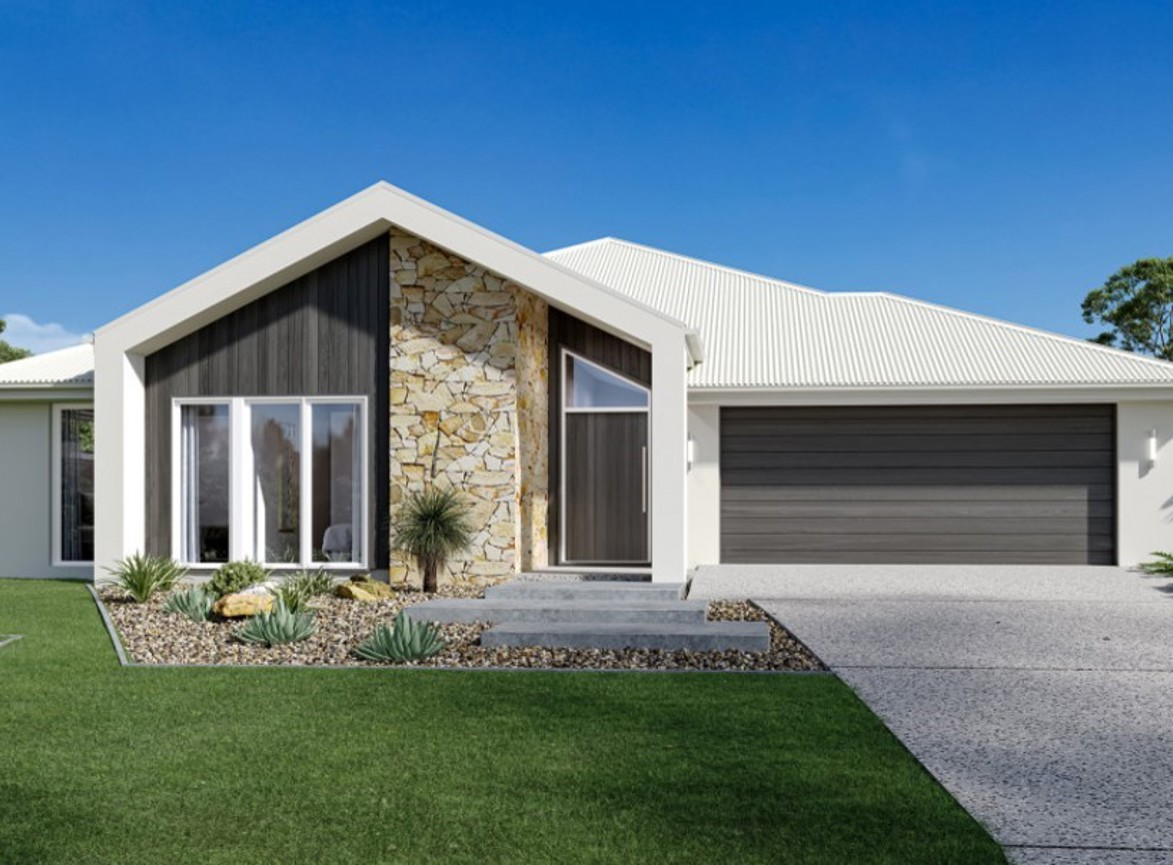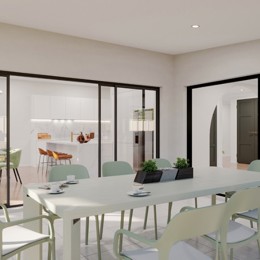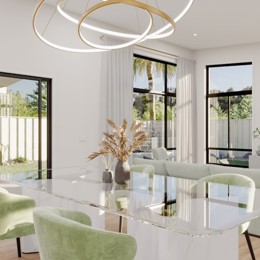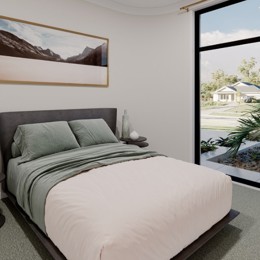
Images are for illustrative purposes only. Certain features may be excluded. Ask your Sales Professional for details.



Lot 6436 Hawkesbury 228 by G.J. Gardner Homes
Set against the thriving parklands of The Aura Brook, this precinct offers a dynamic blend of vibrant, active living and modern convenience. Experience the perfect mix of peaceful surroundings and modern amenities, making every day extraordinary.
Located in the established suburb of Banya, Rivus is close to a proposed neighbourhood centre, childcare centre, and the Nirimba State Primary School. With direct access to kilometres of connected walking trails, this is more than a place to live — it’s a lifestyle.
Created especially for modern families. A spacious master suite to the rear with doors that open to the outdoors. A separate lounge room adjoining the alfresco that extend the family living areas for all year-round enjoyment.
The G.J. Gardner Homes franchise servicing Aura is proudly owned and operated by Tony Quinn, an accomplished building professional with over 30 years of experience. Tony and the dedicated team at G.J. Gardner Homes in Minyama are experts when it comes to Aura house and land packages. If you’re looking for stylish Aura house and land packages, you won’t be disappointed by what G.J. Gardner Homes has to offer. Besides Aura house and land packages, Tony and the team specialise in custom homes, off-the-plan designs (150+ options), investment properties and knockdown-rebuilds.
*Price correct at time of publication and is subject to change without notice or obligation. Applies to selected House & Land Package only. Subject to availability. Stockland is only responsible for the sale of the land. Price is based on the Builder’s standard plans and specifications, standard inclusions and preferred building surveyor. Price does not include stamp duty, registration fees, additional costs that may be incurred under the Building Contract (e.g. due to delays in titling the lot) or any other incidental fees associated with the acquisition of land or a home or the construction of a home. The images on this web page are for illustrative purposes only and may depict features (such as landscaping, fencing and façade elements), items or inclusions which are excluded from the price. For more information, speak to a Stockland Sales Professional.












