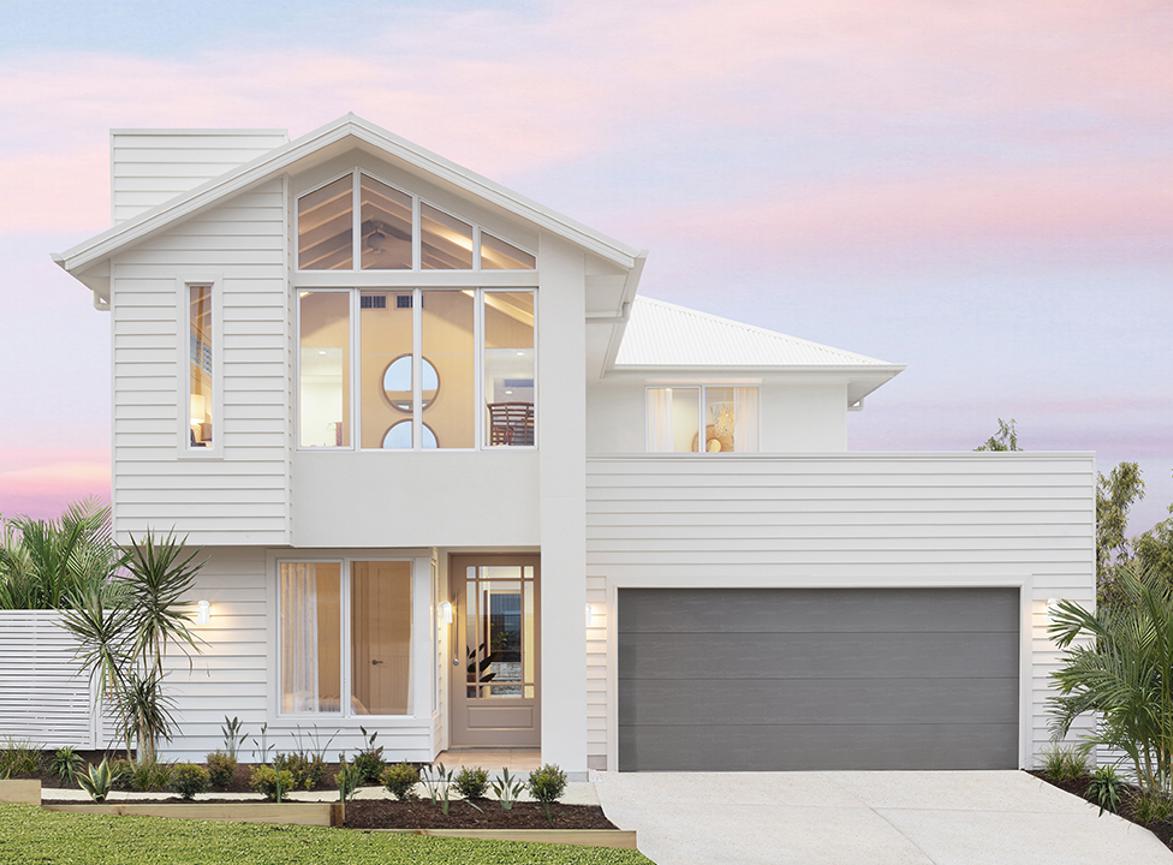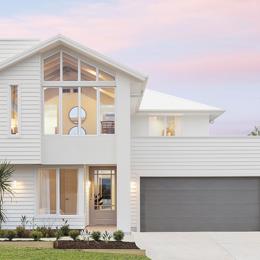

Lotus 34 by Brighton Homes
The Lotus is a design that shows true beauty with a floor plan that will enlighten you to let life in. The Lotus will bring joy to your heart and mind and is the perfect home to create lasting memories.
ROOM FOR ALL
This 5 bedroom home has plenty of room for the entire family and your guests without feeling crammed. The guest bedroom and bathroom are cleverly positioned at the front of the home, for extra privacy and retreat for your visitors. The open plan family, dining and kitchen is the perfect area for everyone to come together, adjoined to the spacious outdoor living, for year-round entertaining.
EASY ACCESS
The walkthrough laundry and butler’s pantry are a clever feature of the home – with internal access to the garage so you don’t have too far to go when moving the groceries from the car to the pantry. The ground floor is complete with a powder room so you can quickly duck to the loo while you’re watching your favourite TV show in the entertainment room.
A REAL RETREAT
Upstairs is designed for rest and relaxation. The large master suite is at the front of the first floor and includes a luxurious ensuite and a walk-in robe almost big enough to do cartwheels in! The activities room sits between all three minor bedrooms and is the perfect space for a teenager’s retreat. The minor bedrooms are designed for a growing family with oodles of space, including walk-in robes in two out of the three bedrooms. A second powder room and main bathroom sit across from each other, completing the first floor.



