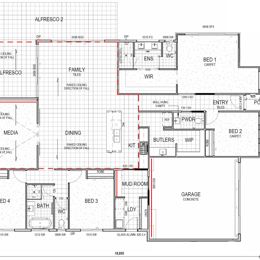
Images are for illustrative purposes only. Certain features may be excluded. Ask your Sales Professional for details.

House & Land | Bella Properties Qld
Shoreline
Lot 4096 The Oasis 271 by Bella QLD Properties
Shoreline
$1,137,195*
Shoreline
The Oasis 271 – Spacious Coastal Luxury with Media + Raked Ceilings. Spacious 4-bedroom family home with media room, raked ceilings, butler’s pantry, alfresco entertaining, and premium finishes—designed for comfort, style, and flexible living in the vibrant Shoreline community.
Home Features
About the builder - Bella Properties Qld
Bella provides the complete package when it comes to home building, with sophisticated and elegant designs that will create the exact living space you desire. The range of Bella house designs highlight the contemporary yet relaxed way of life that makes the perfect Queensland home.
• Australian Owned: Proudly local and debt-free Builder
• Award-Winning Quality: HIA Award winner, known for excellence
• Over 20 years Experience in delivering exceptional homes.
• 50 year Structural Engineering Warranty to slab
• Quality fixtures and fittings, plus many more outstanding features!
• Welcome changes to floor plans or create your own
• Award-Winning Quality: HIA Award winner, known for excellence
• Over 20 years Experience in delivering exceptional homes.
• 50 year Structural Engineering Warranty to slab
• Quality fixtures and fittings, plus many more outstanding features!
• Welcome changes to floor plans or create your own
Stockland contact
Rita Nguyencong
View Phone Number
Send an Email




