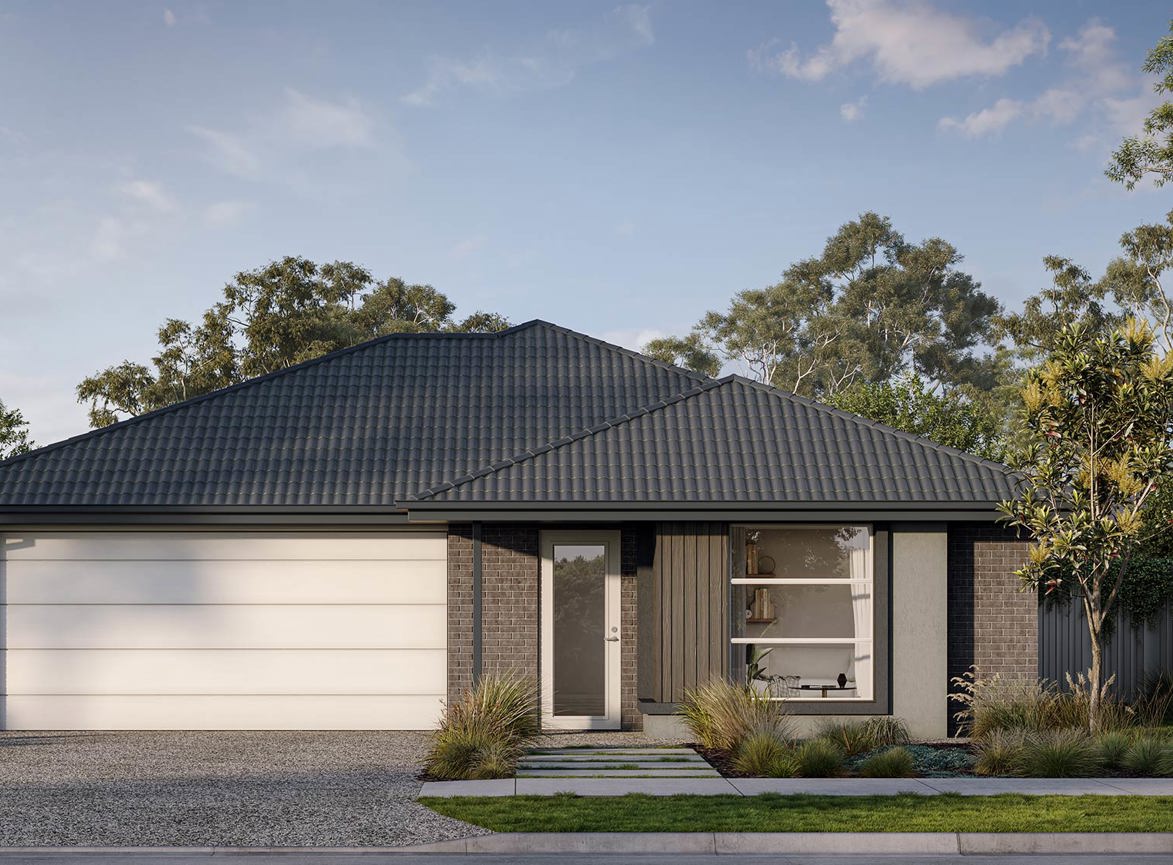

Lot 3091 Grampian 19 by Simonds Homes
The Grampian 19, designed for a 12.5m+ block, features 4 bedrooms and 2 bathrooms, complemented by a 2-car garage, and captures the essence of modern urban living. The front of the single-storey home houses a luxurious master suite, providing a private sanctuary. The heart of the home is the expansive living area at the rear, bathed in natural light, offering a versatile space for relaxation and entertainment. The contemporary kitchen, centrally located in the floor plan, is perfect for hosting or enjoying quiet moments. Grampian 19 is more than a house; it?s a statement of individual style and metropolitan living.



*Price correct at time of publication and is subject to change without notice or obligation. Applies to selected House and Land Package only. Subject to availability. Stockland is only responsible for the sale of the land. Price is based on the Builder's standard plans and specifications, standard inclusions and preferred building surveyor. Price does not include stamp duty, registration fees, additional costs that may be incurred under the Building Contract (e.g. due to delays in titling the lot) or any other incidental fees associated with the acquisition of land or a home or the construction of a home. The images on this web page are for illustrative purposes only and may depict features (such as landscaping, fencing and facade elements), items or inclusions which are excluded from the price. For more information, speak to a Stockland Sales Professional.




