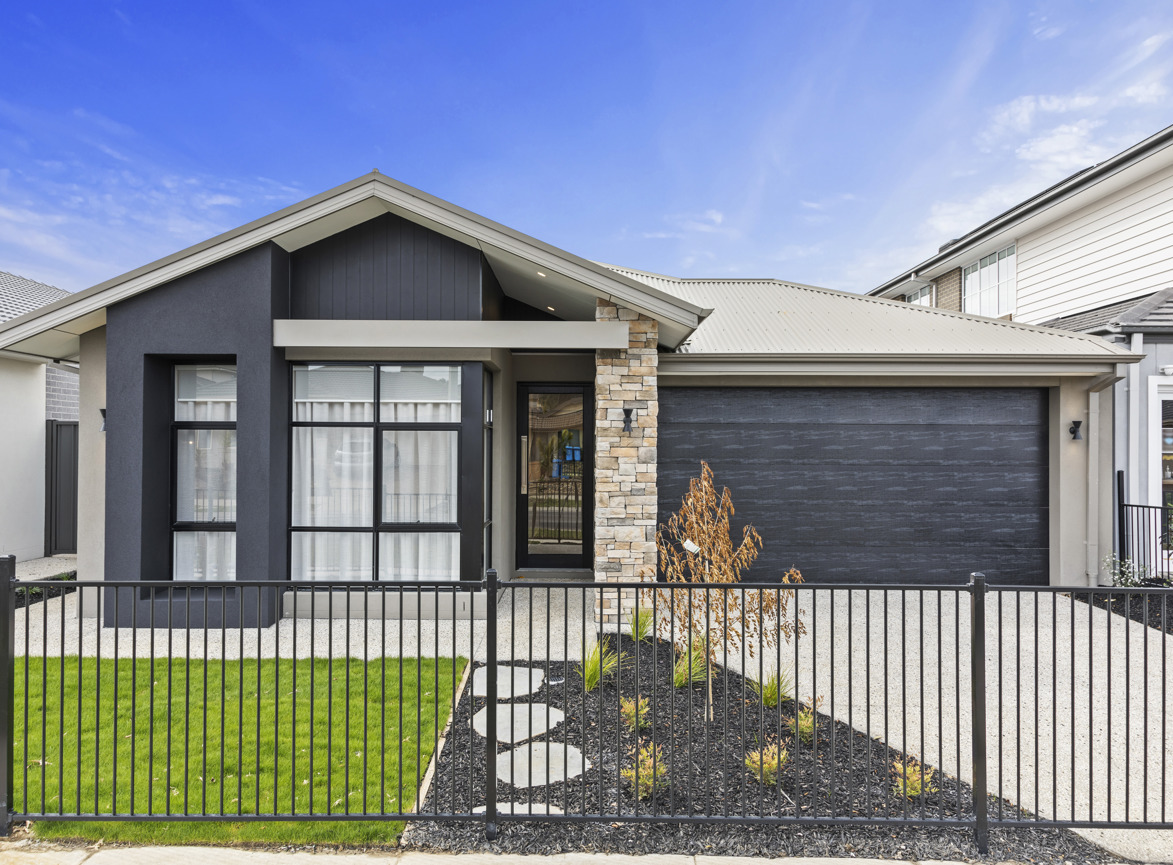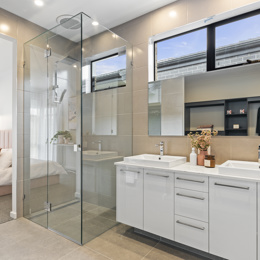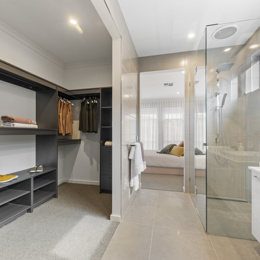



Louisiana 26
The Louisiana was designed with open plan living in mind.
This display home features a well appointed central kitchen including Home Group’s Contemporary Kitchen complete with large island bench with stone benchtops and waterfall ends, Westinghouse appliances and extensive storage. This kitchen is definitely the centrepiece of the home.
The master suite is appointed at the front of the home and is complemented by a large ensuite and walk-in-robe. The minor bedrooms are located at the rear of the home and incorporate a study and linen storage in the laundry.
The front facade of this home is finished with a two tone feature render and large front entry door creating great street appeal.


































