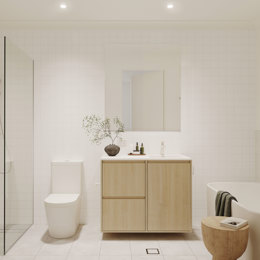
Images are for illustrative purposes only. Certain features may be excluded. Ask your Sales Professional for details.



New Government Rebate for Eligible Buyers – Save Up to $50k on Stamp Duty. Click here for more details or speak with our sales team.
The Willow is a thoughtfully designed three-bedroom, two-storey townhouse offering space, privacy and flexibility. Ideal for families, downsizers or professionals, it brings together modern convenience with a low-maintenance coastal lifestyle.
Key Features:
- All-electric home with 8.8kW solar, 10.1kWh battery, and induction cooking
- Double-glazed windows throughout for energy efficiency and noise reduction
- Fisher & Paykel appliances, including cooktop, oven, rangehood, and dishwasher
- Smart home automation system with app-controlled lighting, climate and garage
- Reverse-cycle ducted air conditioning to living areas and all bedrooms
- Fully landscaped front garden and rear courtyard with reticulation system
At the front of the home, the ground-floor master suite features a built-in robe and ensuite, providing a private retreat. Continue through to the open-plan kitchen, dining and living area, which flows seamlessly out to a private courtyard - perfect for entertaining or relaxing. A rear-loaded garage sits beyond the courtyard for easy access without compromising street appeal.
Upstairs, a second lounge offers a flexible breakout space, while two additional bedrooms share a full bathroom, ideal for guests, children or working from home.
The Willow is also eligible government concessional discounts—click here for more formation on available savings.
Built by Northerly: Crafting Excellence for the Future
Nara townhouses reflect Northerly’s 20+ years of expertise in multi-residential communities. Renowned for exceeding industry standards, Northerly’s people-focused, collaborative approach ensures every home is thoughtfully designed, meticulously built, and tailored to modern lifestyles. Choosing Nara means choosing sustainable, high-quality craftsmanship backed by a trusted builder who shares our vision for a thriving, vibrant community.

*Price correct at time of publication and subject to change. Price does not include stamp duty, registration fees or any other incidental fees. Subject to availability. All floor plans are indicative only. All areas are approximate. Cars, furniture, decorative items, plants and the like are shown for indicative purposes only and are not included in the sale. The contract for sale should be reviewed in relation to dimensions, areas, sale inclusions and specifications. Changes to the indicative floor plan may occur in accordance with the terms of the contract for sale. Information and images relating to landscaping are indicative only and may show mature plantings which may not be mature at settlement. The content of this listing is based on the intention of, and information available to, Stockland as at the time of publication and may change due to future circumstances. The images on this web page are for illustrative purposes only and may depict features (such as landscaping, fencing and façade elements), items or inclusions which are excluded from the price. For more information, speak to a Stockland Sales Professional.













