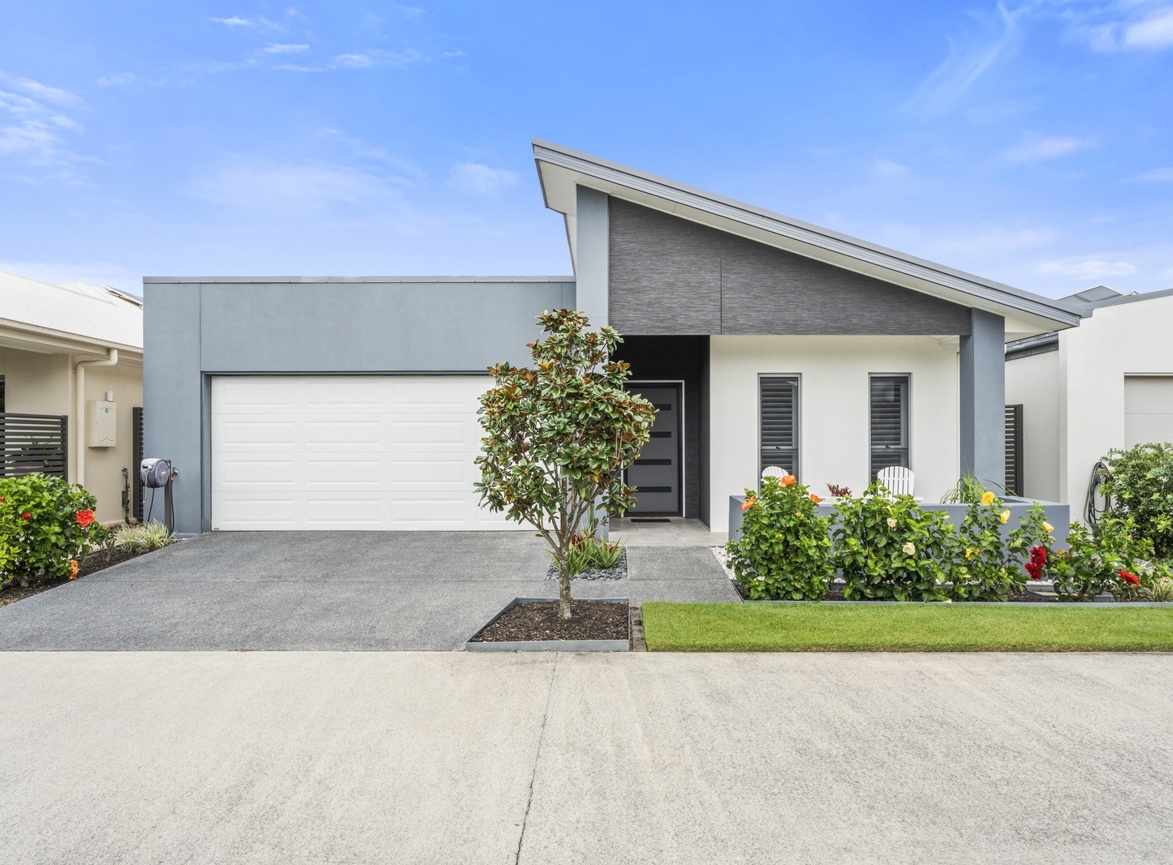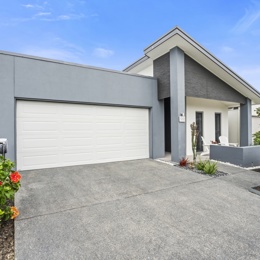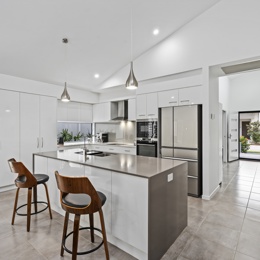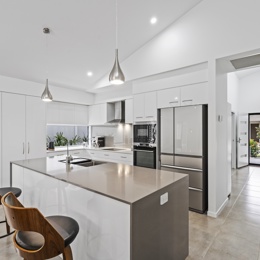



Site 100 - Established Atoll
Low-Maintenance Living with High-End Finishes
Welcome to Site 100 at Halcyon Greens, where modern country club living meets effortless style and comfort. Nestled within the peaceful, nature-rich setting of Gainsborough Greens, this meticulously designed home offers a harmonious blend of practicality, luxury, and low-maintenance living — exclusively for over 50s.
Stepping inside, you’re greeted by soaring raked ceilings reaching 3.9 metres in the living area and rear patio, creating an immediate sense of space and light. The open-plan design seamlessly connects the living, dining, and kitchen spaces, with thoughtfully placed feature windows framing garden views and inviting natural light to dance throughout. The kitchen is a chef’s dream, boasting an AEG pyrolytic wall oven, induction cooktop, externally ducted silent rangehood, microwave, and dishwasher. A full walk-around island bench, double-door pantry, and additional rear cabinetry ensure storage is never in short supply. A striking feature window adds a contemporary touch to this well-appointed culinary space.
The master suite is a private retreat, offering a spacious walk-in robe and a beautifully finished ensuite with floor-to-ceiling tiling and an expansive walk-in shower. The second bedroom, positioned at the front of the home, features VJ panelling, plantation shutters, and easy access to the main bathroom — also finished to the highest standard with a walk-in shower and full tiling. A versatile multi-purpose room, complete with built-in cabinetry, offers the flexibility to serve as a study, hobby space, or additional living area.
Outdoor living is just as inviting, with an extended rear patio perfect for entertaining. Complete with a marine-grade ceiling fan, insulated and powered garden shed, and established, low-maintenance gardens, this space is designed for year-round enjoyment. A manual privacy screen ensures you can create a secluded retreat when desired.
Practical features abound, including a double garage with rear storage and an insulated door, a well-equipped laundry with direct drying court access, and energy-efficient inclusions like a 5kWZeversolar inverter with Wi-Fi monitoring, 16 solar panels, and a solar hot water system. Freshly repainted inside in September 2024, the home is move-in ready and finished with stylish plantation shutters, LED downlights, stainless steel mesh security screens, durable grey tiling throughout and fully ducted air conditioning for year-round comfort.
Site 100 isn’t just a home — it’s a lifestyle. With Halcyon Greens' resort-style amenities and the natural beauty of wetlands, nature reserves, and an 18-hole championship golf course at your doorstep, you’ll discover a better way to live, Halcyon style.
- Spacious open-plan design with 3.9m raked ceilings in living and patio areas
- Gourmet kitchen featuring AEG pyrolytic oven, induction cooktop, and walk-around island bench
- Master suite retreat with large walk-in robe and ensuite with floor-to-ceiling tiling
- Second bedroom with VJ panelling, plantation shutters, and easy bathroom access
- Multi-purpose room with built-in cabinetry, perfect for a study or hobby space
- Expansive rear patio with extended decking, marine-grade ceiling fan, and privacy screen
- Energy-efficient features including 5kW solar system, 16 panels, and solar hot water
- Double garage with rear storage and insulated door
- Freshly repainted interior (Septemeber 2024) with plantation shutters and grey tiling throughout
- Low-maintenance gardens with powered, insulated garden shed
Site 100 at Halcyon Greens offers more than just a beautiful home — it’s a gateway to a vibrant, country-club-inspired lifestyle designed exclusively for over 50s. With modern comforts, spacious living, and low-maintenance gardens, this home is ready for you to move in and start living your best life. Don’t miss this opportunity to secure your place in one of Australia’s most sought-after lifestyle communities. Contact us today to arrange your private tour and experience the Halcyon Greens difference for yourself!
This website is supplied for the purpose of providing an impression of Stockland Halcyon and the approximate location of existing and proposed third party infrastructure, facilities, amenities, services and destinations, and is not intended to be used for any other purpose. All details, image and statements are based on the intention of, and information available to, Stockland as at the time of publication (February 2025) and may change due to future circumstances. This website is not legally binding on Stockland. Stockland does not give any warrant in relation to any information contained in this website. Stockland does not accept any liability for loss or damage arising as a result of any reliance on this website or its contents.














































































