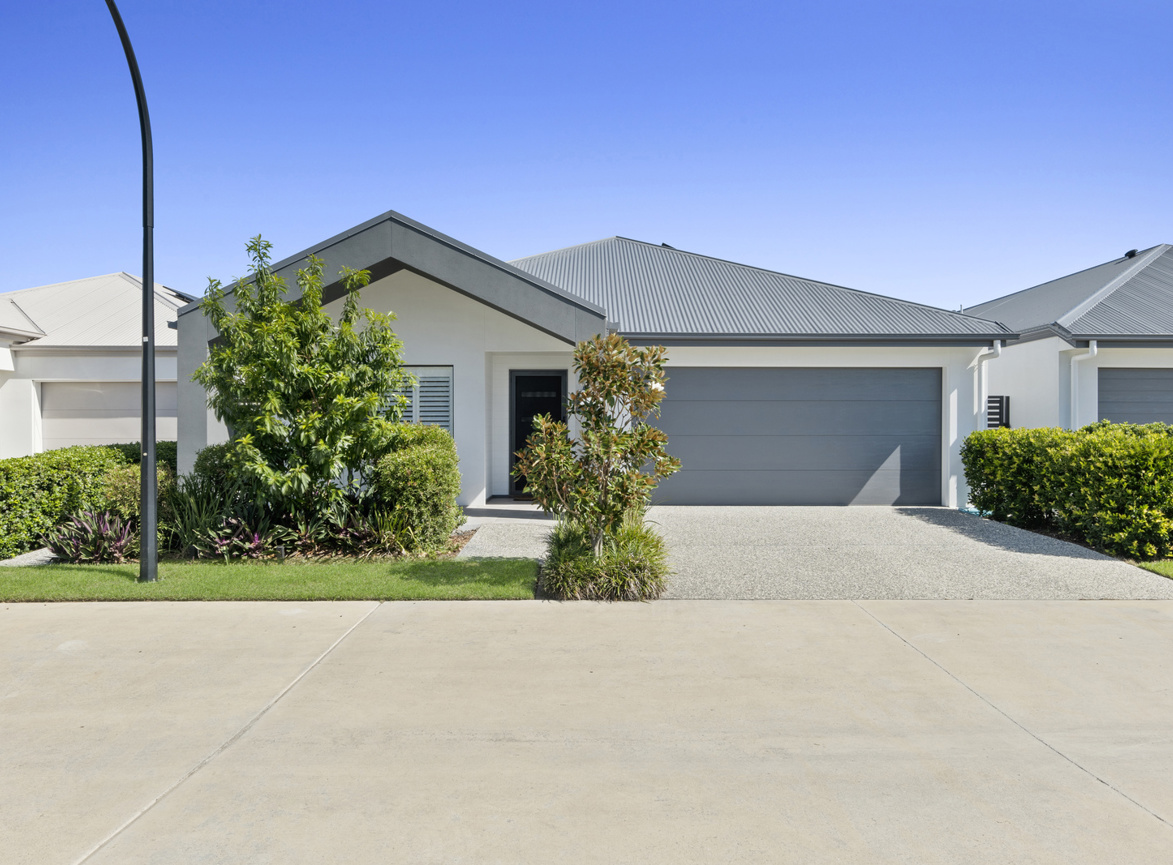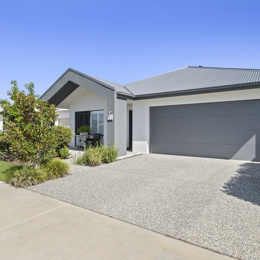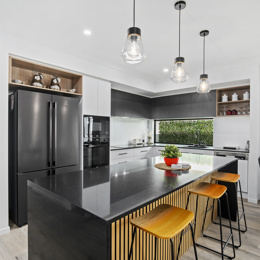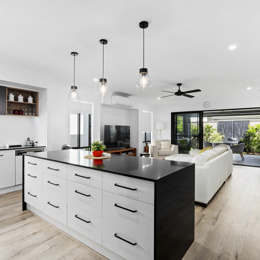



Site 156 - Established Lillydale G1
A Thoughtfully Designed Retreat in Halcyon Rise
Embrace the perfect blend of country charm and city convenience at Halcyon Rise, crafted for over 50s who enjoy an active and vibrant lifestyle.
Nestled within the Halcyon Rise community, Site 156 offers a stunning blend of modern comfort and practical design. Boasting a generous 222m² layout, this thoughtfully crafted home is positioned directly across from the community’s exceptional facilities, making leisure and social opportunities just steps away. The double garage provides ample space for vehicles and storage, while the versatile floor plan includes two spacious bedrooms, a multi-purpose room, and a stylish ensuite off the main bedroom for added convenience.
The heart of the home features an expansive kitchen, complete with an upgraded full walk-around island bench, side sink, additional pantry space, under-bench lighting, and sleek matte black tapware. The open-plan living and dining area, enhanced by square-set ceilings, LED downlights, and dimmable lighting, seamlessly extends to the rear entertaining patio — equipped with electric privacy blinds to ensure year-round comfort.
Climate control is effortless, with split-system air conditioning to the main living area, main bedroom, and second bedroom, complemented by ceiling fans throughout. Stylish vinyl flooring flows through every room, creating a cohesive and low-maintenance finish. The backyard is a private retreat, featuring artificial turf, decorative screens, a serene water feature, and a garden shed for added practicality.
Additional upgrades, including a 5.14kw solar system, front door security screen, tinted western windows, and extended storage solutions in the multi-purpose room and laundry, ensure both comfort and efficiency. Every detail — from the modern matte black accessories to the thoughtfully extended TV recess — has been carefully considered to create a home that’s as beautiful as it is functional.
- Spacious 222m² home with double garage
- 2 bedrooms plus versatile multi-purpose room
- Main bedroom with ensuite and split-system air conditioning
- Large kitchen with walk-around island, upgraded cabinetry, and under-bench lighting
- Open-plan living with extended TV recess and dimmable LED lighting
- Rear entertaining patio with electric privacy blinds
- 5.14kW solar system for energy efficiency
- Vinyl flooring throughout for a modern, low-maintenance finish
- Backyard oasis with artificial turf, water feature, and garden shed
- Prime location directly across from community facilities
This website is supplied for the purpose of providing an impression of Stockland Halcyon and the approximate location of existing and proposed third party infrastructure, facilities, amenities, services and destinations, and is not intended to be used for any other purpose. All details, image and statements are based on the intention of, and information available to, Stockland as at the time of publication (February 2025) and may change due to future circumstances. This website is not legally binding on Stockland. Stockland does not give any warrant in relation to any information contained in this website. Stockland does not accept any liability for loss or damage arising as a result of any reliance on this website or its contents.
































































































