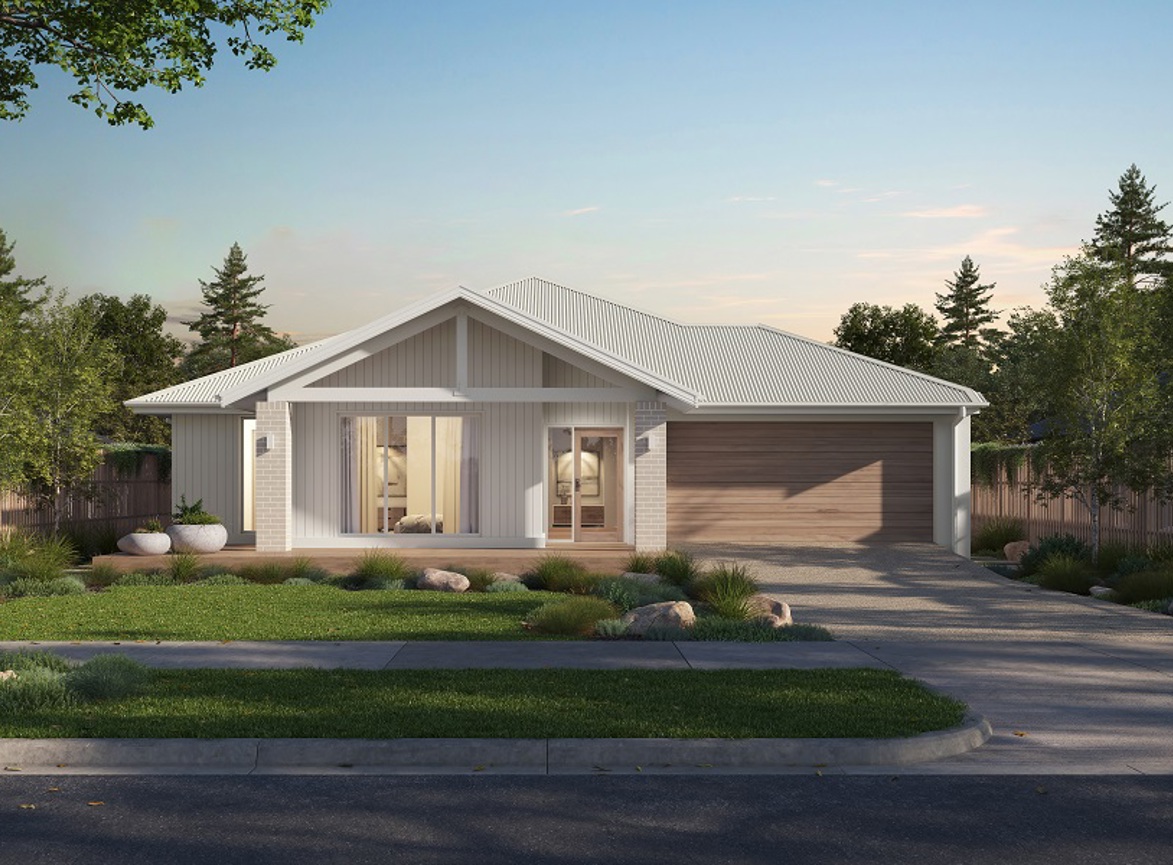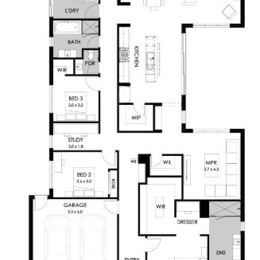
Images are for illustrative purposes only. Certain features may be excluded. Ask your Sales Professional for details.

Lot 34403 Portofino 31 by Boutique Homes
It’s go time at Stockland! Fast-track your new home dreams with up to $40,000~ off your lot.
- Unlock $15,000~ off selected lots
- Settle by June 30 and get an extra $25,000~ off selected lots
Plus, secure your lot with a low $10k^^ deposit on ready-to-build titled lots, or lots titling before 13 June 2025. With ready-to-build lots available, and interest rates moving in the right direction, now’s the perfect time to make your move!
Enquire today to find out more!
~T&Cs and exclusions apply. Speak to a Sales Professional for specific lot details. Ends 1 June 2025 at 5:00PM. See www.stockland.com.au/residential/vic/sale-terms for full terms and conditions.
^^T&Cs and exclusions apply. Speak to a Sales Professional for specific lot details. Ends 1 June 2025 at 5:00PM. See www.stockland.com.au/residential/vic/sale-terms for full terms and conditions.
The Portofino 28 & 31 are Boutique's first ever courtyard floor plans. Both are 4 bedroom, 2 bathroom, 2 living area single storey homes featuring a large central courtyard as the focal point. This unique layout fosters a strong indoor-outdoor connection, with the kitchen, dining, living and multipurpose areas all enjoying direct access to the central outdoor space. The open-air courtyard and rear garden allow lots of natural light deep into the living spaces and offers great view lines to the outside from multiple points throughout the home.



*Price correct at time of publication and is subject to change without notice or obligation. Applies to selected House and Land Package only. Subject to availability. Stockland is only responsible for the sale of the land. Price is based on the Builder's standard plans and specifications, standard inclusions and preferred building surveyor. Price does not include stamp duty, registration fees, additional costs that may be incurred under the Building Contract (e.g. due to delays in titling the lot) or any other incidental fees associated with the acquisition of land or a home or the construction of a home. The images on this web page are for illustrative purposes only and may depict features (such as landscaping, fencing and facade elements), items or inclusions which are excluded from the price. For more information, speak to a Stockland Sales Professional.




