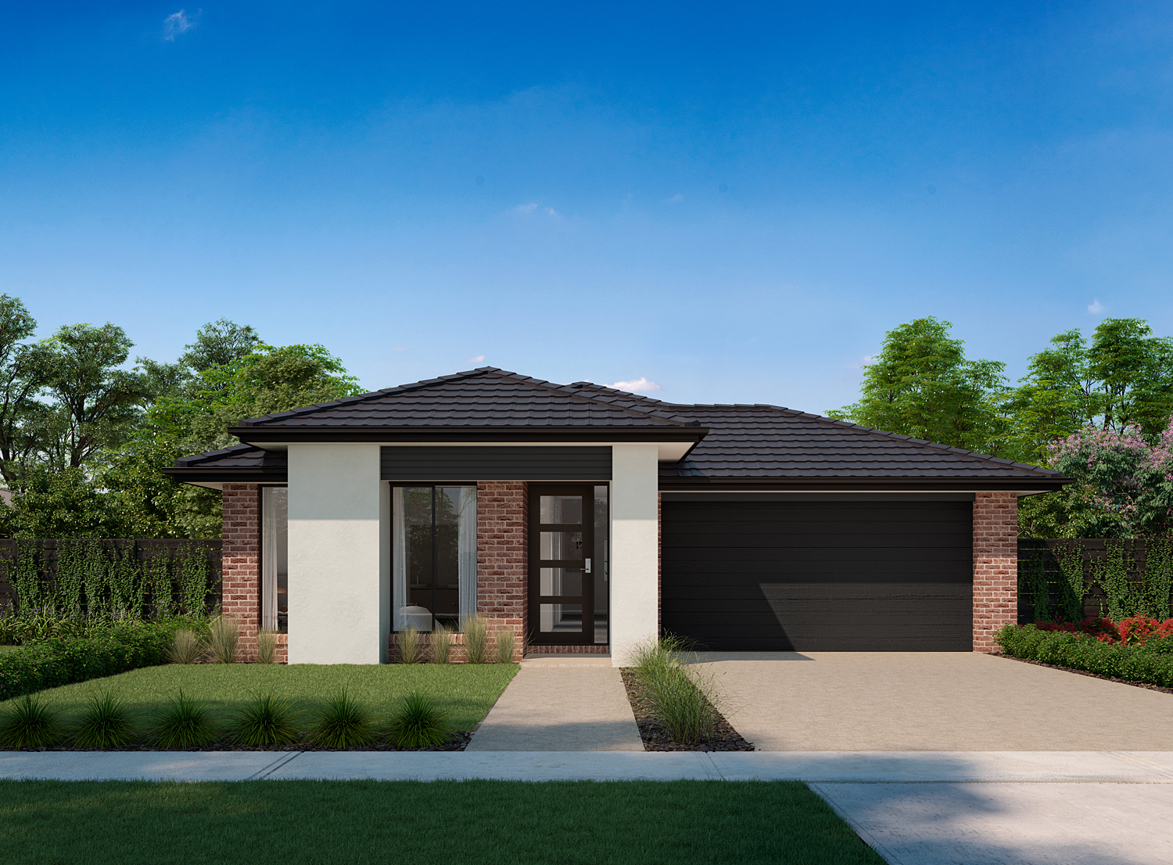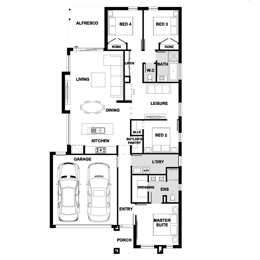

Easton 22 (Lena facade)
Looking for a single storey home that has a space for everyone? Well, the search is now over. Introducing the Easton 22, a well-balanced design that seamlessly connects indoor living spaces to the outdoors zones. Snuggle up in your cosy living room, whilst the kids enjoy their separate leisure space with built in study nook (which is totally used for study right, not gaming?!). Enjoy cooking in the light-filled galley style kitchen, made complete with it's very own butlers pantry.
Take a walk through your new home
Take a walk through your new home
All details, images and statements are based on the intention of, and information available to, Stockland as at the time of publication (May, 2024) and may change due to future circumstances. The floorplan is provided to show an indicative floorplan of the Easton 22 within Stockland Highland's display village and is not intended to be used for any other purpose. Unless otherwise specified, dimensions for external or non-party walls are taken from the outside face of such walls, and dimensions for party walls are taken from the mid-line of such walls. All dimensions and areas are approximate. Cars, furniture, decorative items, plants and the like are shown for indicative purposes only and are not included in the price for the particular product shown. Information and images relating to landscaping are indicative only and may show mature plantings which may not be mature at settlement. Stockland reserves the right to make changes to the information contained in this document at any time prior to you entering into a contract for sale with Stockland.




