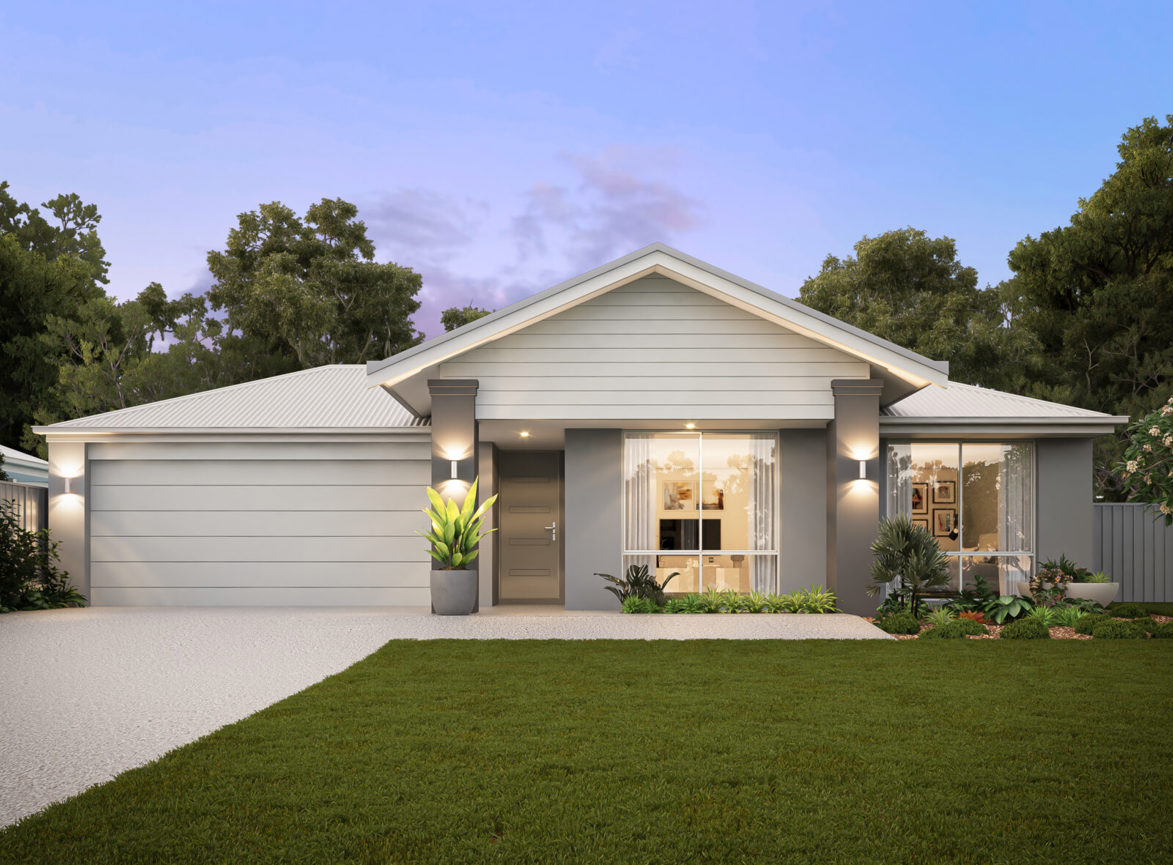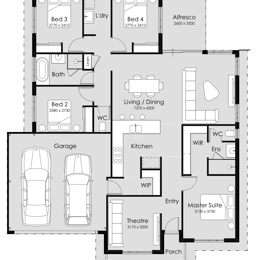
Images are for illustrative purposes only. Certain features may be excluded. Ask your Sales Professional for details.

Lot 394 Omega By New Gen Homes
Whether you're simply complying with our all-electric design essentials, or you're fully embracing the sustainable life that we advocate for at Wildflower, we want to give you more than just a high five.
Our Sustainable Home Rewards program gives you more, the better your choices:
Basic - Receive waterwise front landscaping & Colorbond fencing.
Better - Get up to a $3k* reward & save up to 27%* on energy bills.
Best - Receive a $5k* reward & halve* your energy bills!
View our Sustainable Home Reward page to learn more more about this incentive.
Hamptons Facade
The Omega features open-plan living at the heart of the home, with the children’s wing at the back. The master suite and theatre are at the front for added privacy, and a convenient entrance from the garage leads to the walk-in pantry. Open-plan Living -The combined kitchen, dining, and living area creates a spacious layout that maximises flow and natural light. The extra room is set up as a theatre, providing the perfect spot for a cinematic experience in the comfort of your own home.
Give your children their own wing separated from the main living area. Walk-in Pantry Additional kitchen space for storing dry goods and other household essentials.
New Gen Homes, a part of Summit Homes Group, is a family-owned builder in WA for 46+ years. 3-time WA Project Builder of the Year (2021,2022 and 2024) by Master Builder Housing Excellence Awards and 5-time WA Professional Major Builder by the Housing Industry Association (2020, 2021, 2022,2023 and 2024). House and land package


*Price correct at time of publication and is subject to change without notice or obligation. Applies to selected House & Land Package only. Subject to availability. Stockland is only responsible for the sale of the land. Price is based on the Builder’s standard plans and specifications, standard inclusions and preferred building surveyor. Price does not include stamp duty, registration fees, additional costs that may be incurred under the Building Contract (e.g. due to delays in titling the lot) or any other incidental fees associated with the acquisition of land or a home or the construction of a home. The images on this web page are for illustrative purposes only and may depict features (such as landscaping, fencing and façade elements), items or inclusions which are excluded from the price. For more information, speak to a Stockland Sales Professional.




