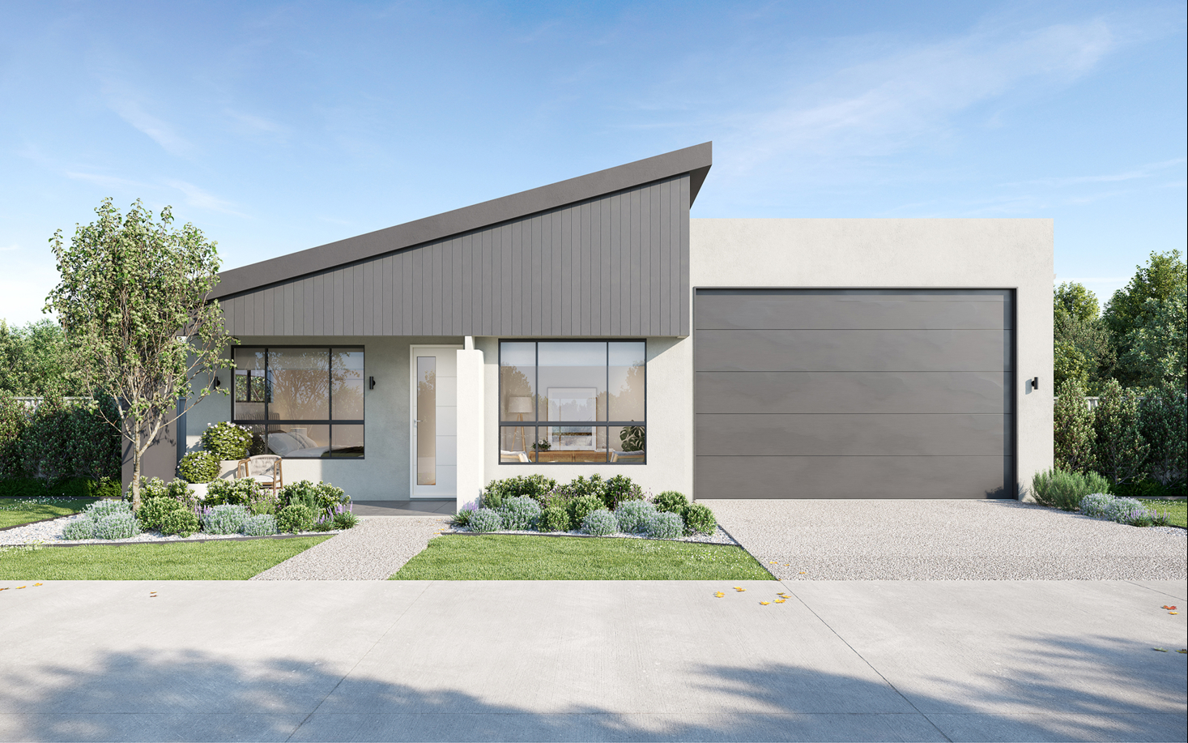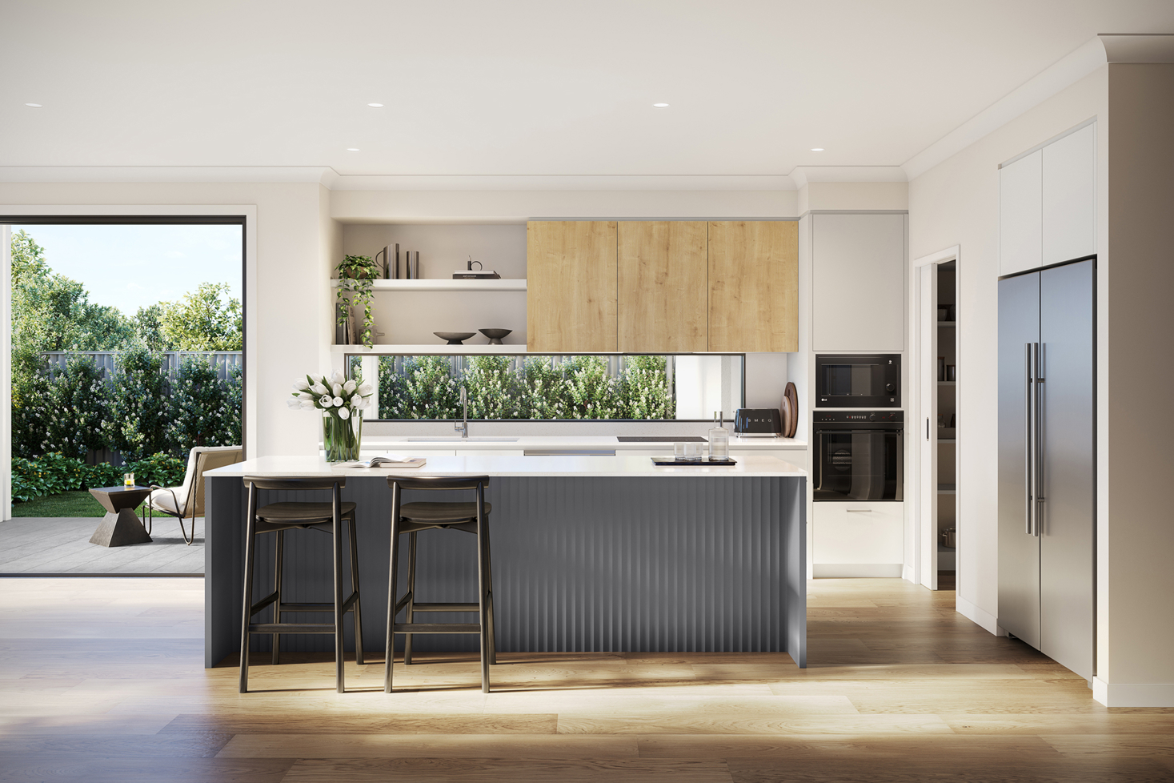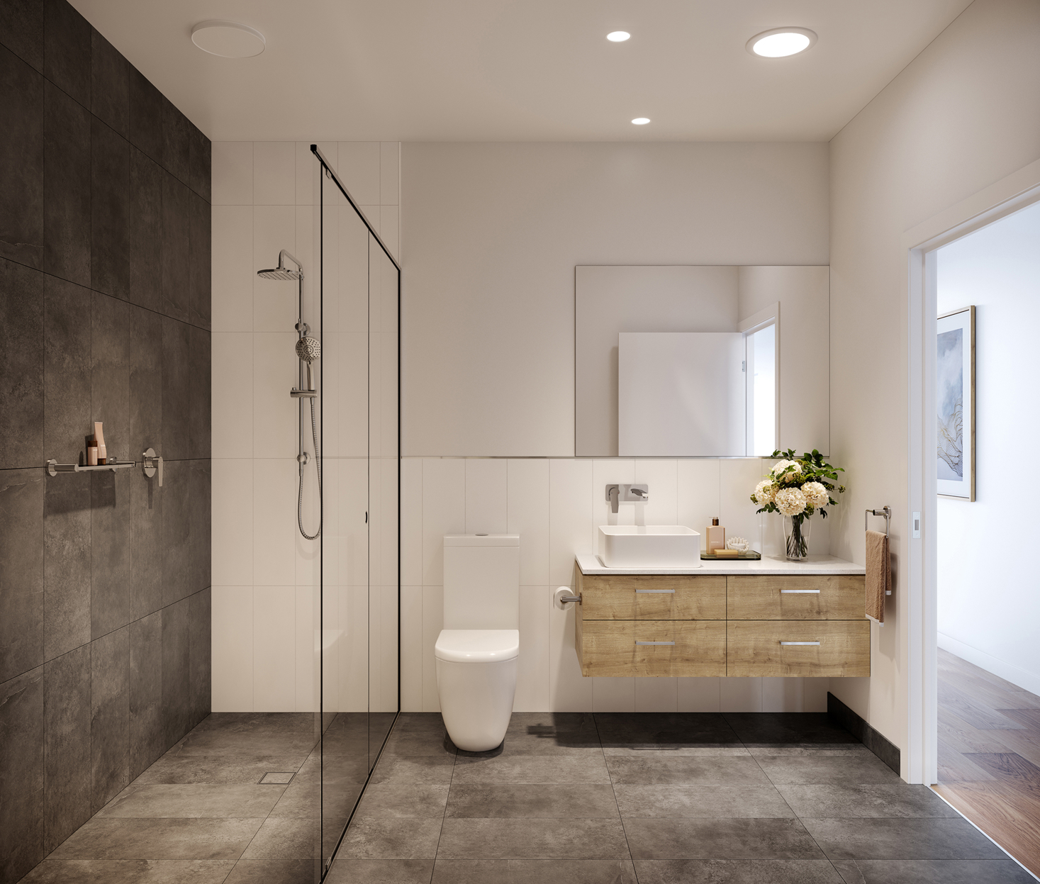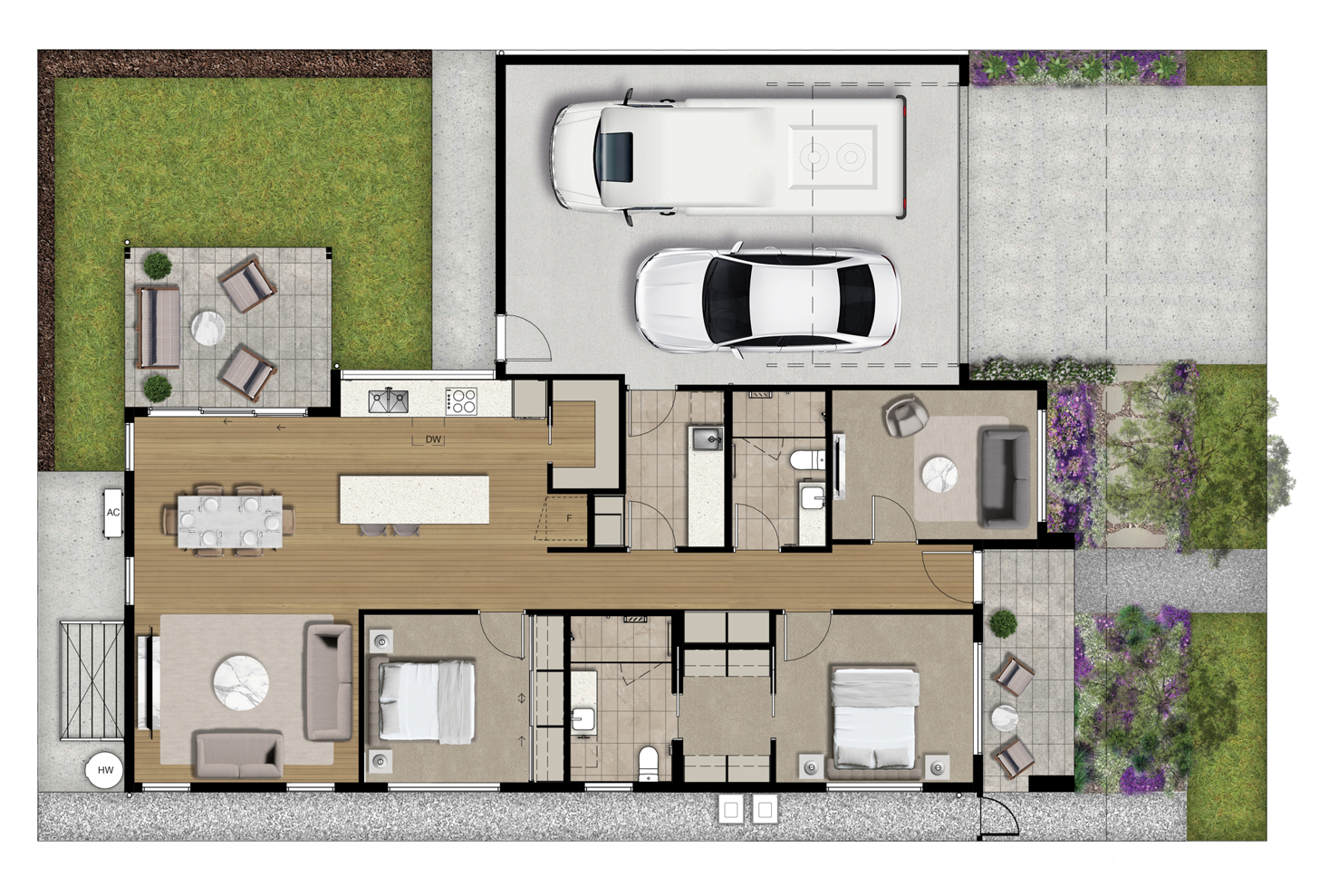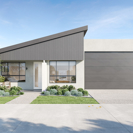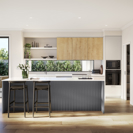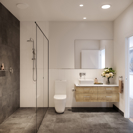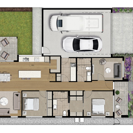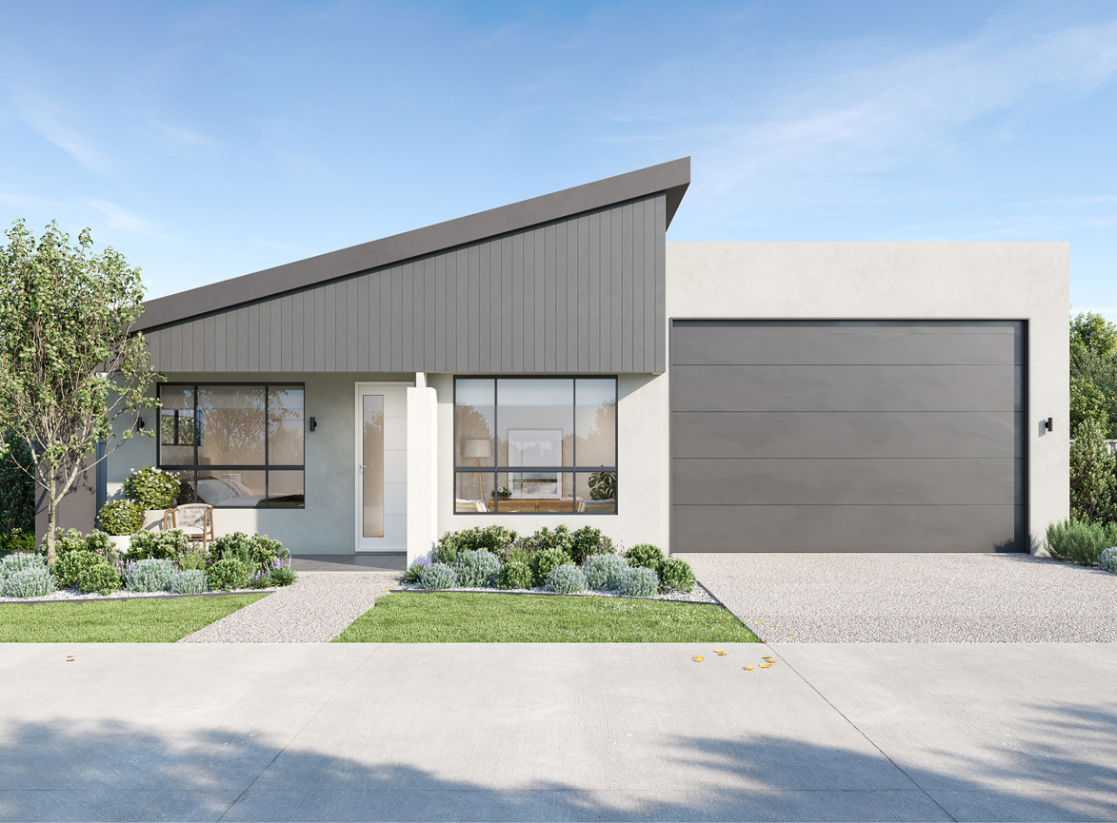
*Price correct as at 23/02/2024. Subject to change.
^Artist's impression. Subject to change.
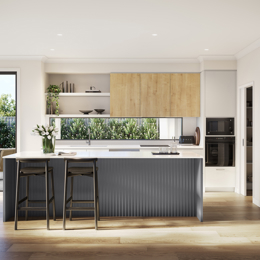
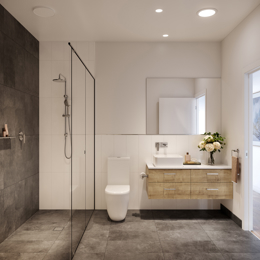
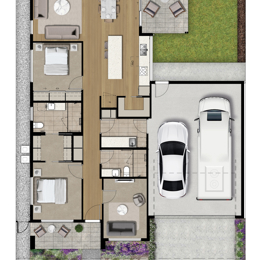
Site 10 | Aireys
The Aireys has the best of all worlds, expansive living areas, stunning kitchen, gorgeous alfresco, all complimented by an oversized garage. Unique to the Aireys, the garage has a ceiling height of 3.6m, opening of 3.4m and a length of 8.68m, perfect for those looking to accommodate an RV or caravan.
The living areas deliver on so much more than just convenience. Boasting two generously proportioned bedrooms, thoughtfully situated multipurpose room, and an exquisitely crafted open-plan living expanse, the Aireys ensures that your every need is not just met, but exceeded. With ample storage alcoves and a purpose-built laundry enclave seamlessly blend practicality with aesthetics, you’ll rest easy knowing you’ll always have this exceptional home to welcome you back.
The Aireys features:
- Oversized double garage design ideal for RVs and caravans
- Private main bedroom with tiled ensuite and walk-in-robes
- Open plan living area flows seamlessly to a generously covered alfresco patio
- Walk-in pantry
- Spacious front verandah to watch the day go by or meet your neighbours
- Superior energy rated home – 7 Star NatHERS rating
Site 10 has been fitted with expertly chosen upgrades from our Home Specialist. Upgrades include:
- Luxury pack as standard black matte tap and hardware throughout, extended vanity.
- Luxury European kitchen appliances
- Double blinds to all windows and sliding doors
- Ducted cooling and heating system
- Luxury range bench tops - kitchen, bathroom + laundry
- AEG freestanding dishwasher
- Luxury range kitchen splashback
- Underfloor heating to mater ensuite + heated towel rails
- Plantation shutters to street-facing windows
- LED-backlit mirror with shaving cabinet in ensuite and bathroom
PLUS - Home Hub Smart Tablet for AC Controller
- AEG Microwave
- Double vanity including second sink
This website is supplied for the purpose of providing an impression of Stockland Halcyon and the approximate location of existing and proposed third party infrastructure, facilities, amenities, services and destinations, and is not intended to be used for any other purpose. All details, image and statements are based on the intention of, and information available to, Stockland as at the time of publication (March 2024) and may change due to future circumstances. This website is not legally binding on Stockland. Stockland does not give any warrant in relation to any information contained in this website. Stockland does not accept any liability for loss or damage arising as a result of any reliance on this website or its contents.
