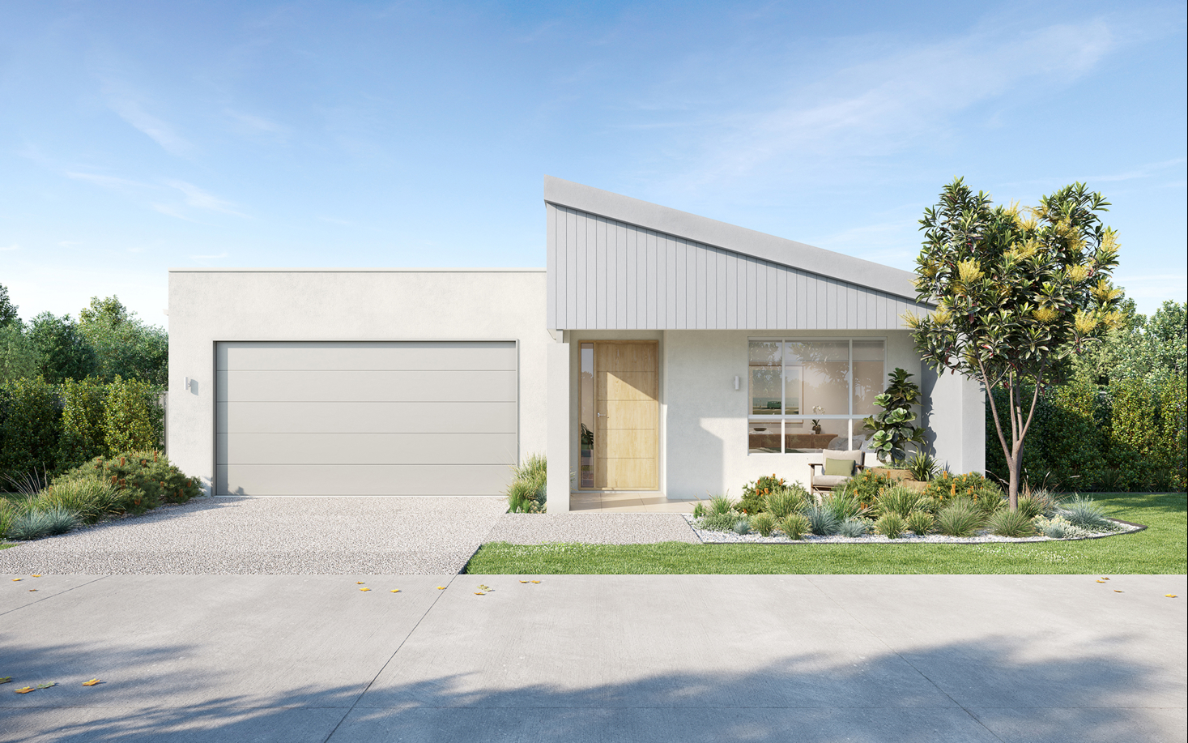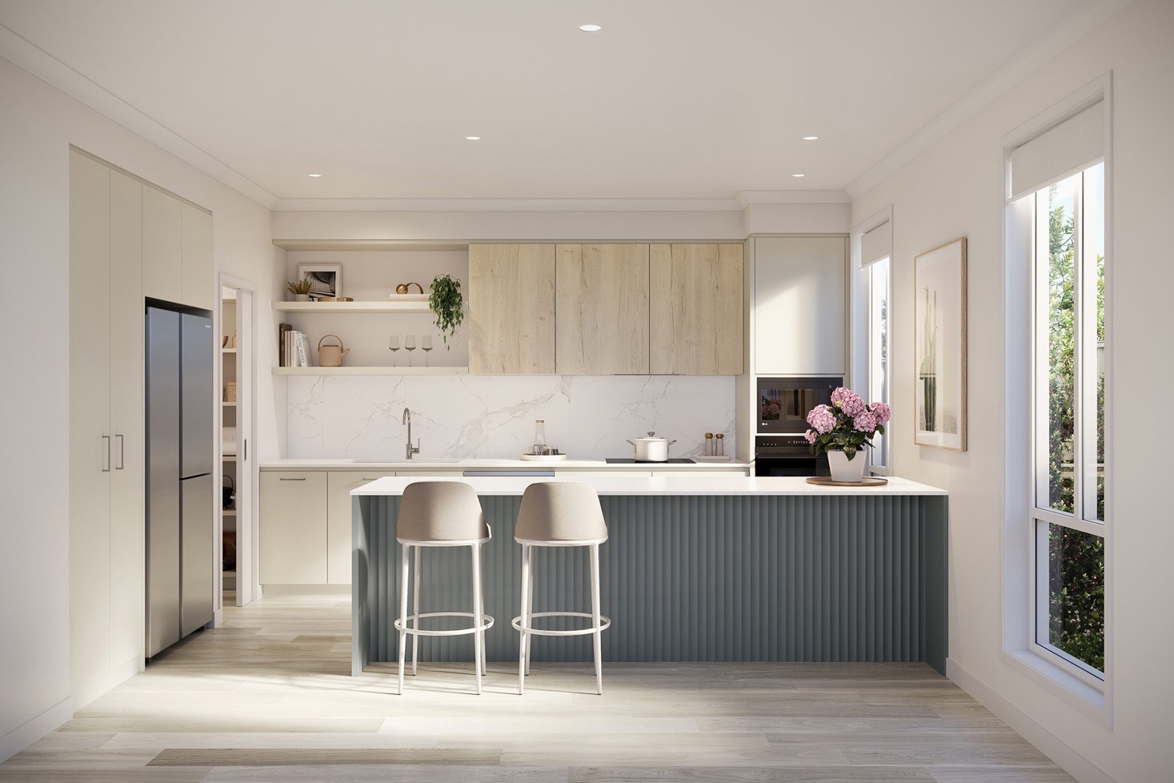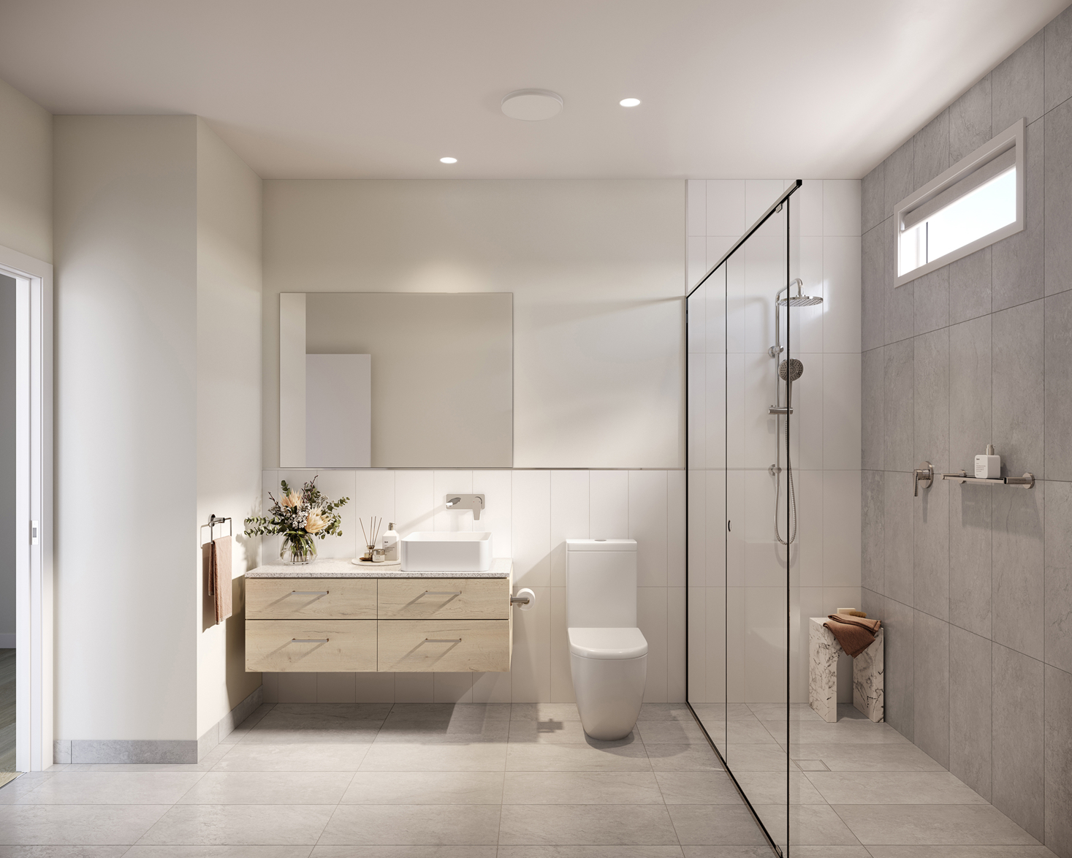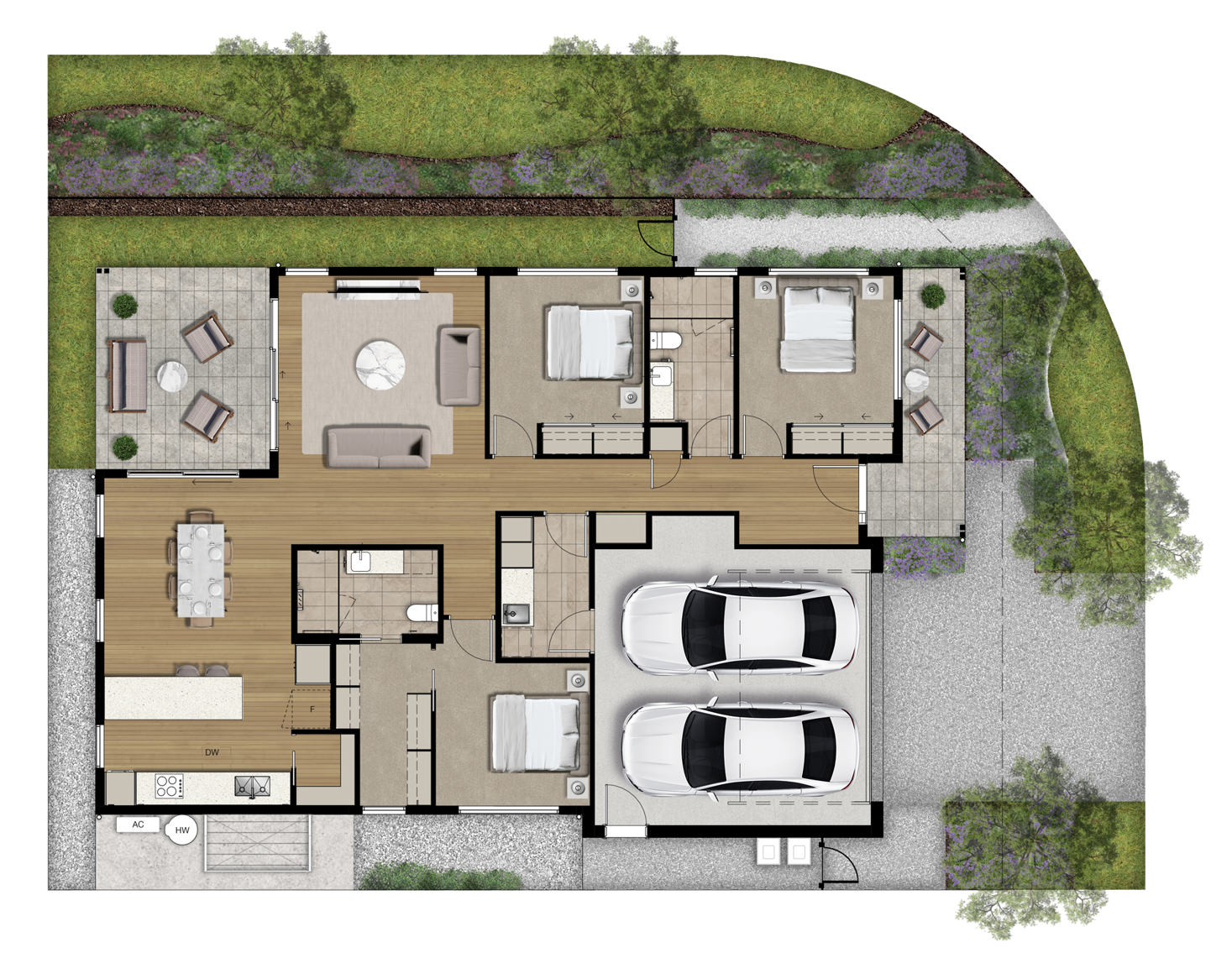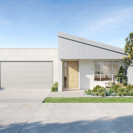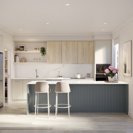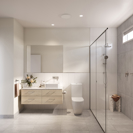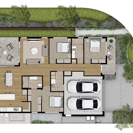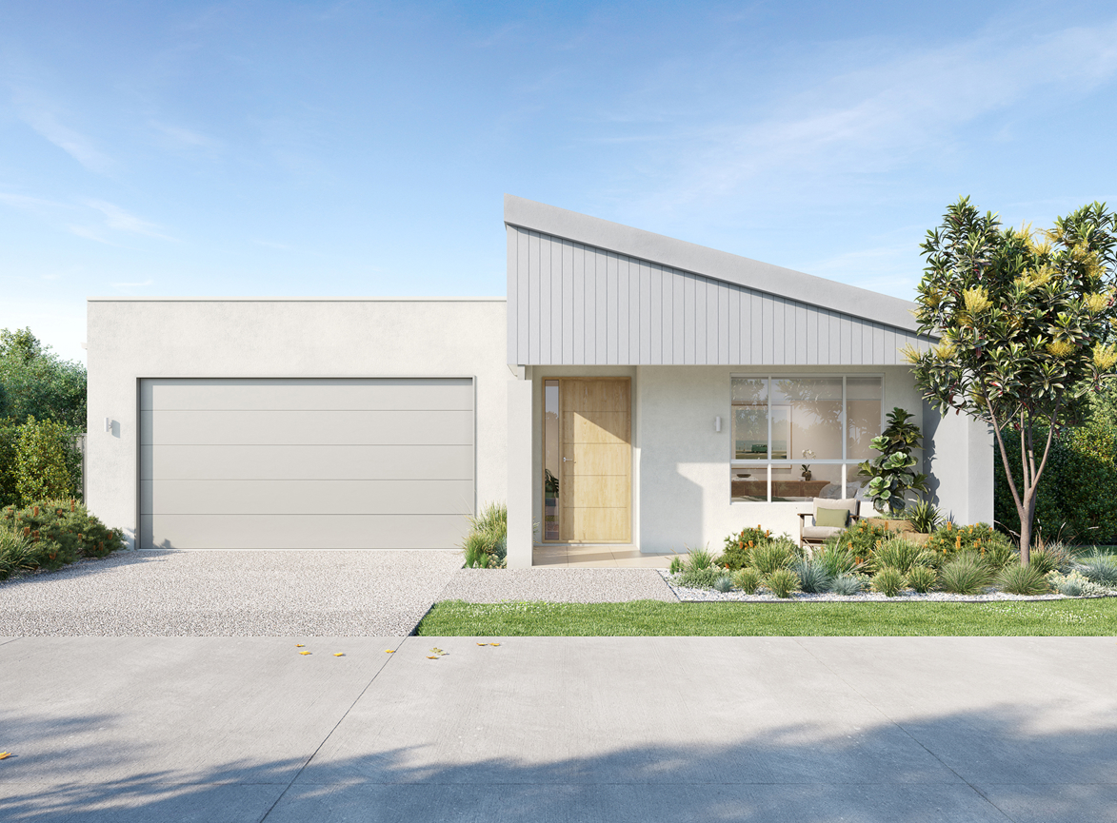
*Price correct as at 23/02/2024. Subject to change.
^Artist's impression. Subject to change.
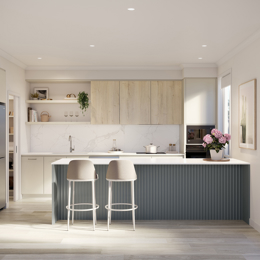
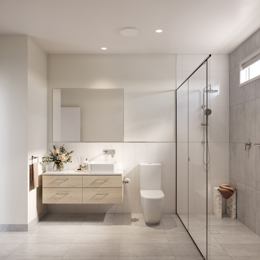
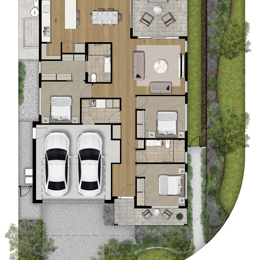
Site 8 | Fairhaven
Upsize your living with the Fairhaven, a cleverly designed three-bedroom, two-bathroom home. Designed with ample storage and living room, this floorplan is perfect for those who want to make no compromises on space.
The generous master bedroom includes a luxurious walk-in-robe and ensuite, while the double garage and dedicated storage space provides all the modern amenities that you’d expect from such a spacious, thoughtfully designed home.
The Fairhaven features:
- Double garage design
- Private main bedroom with tiled ensuite and walk-in-robes
- Alfresco patio area that has entrances from both open plan living and dining areas
- Walk-in Pantry
- Spacious front verandah to watch the day go by or meet your neighbours
- Superior energy rated home – 7 Star NatHERS rating
Site 8 has been fitted with expertly chosen upgrades from our Home Specialist. Upgrades include:
- Ducted heating and cooling
- Luxury range kitchen and laundry benchtops
- Added ceiling fan
- Luxury range kitchen splashback
- Luxury range vanity top in bathroom/ensuite
- Underfloor heating in bathroom
- Added shower niche
- Plantation shutters to front facade
- AEG kitchen appliance package
- LED backlit mirror with shaving cabinet, and more!
This website is supplied for the purpose of providing an impression of Stockland Halcyon and the approximate location of existing and proposed third party infrastructure, facilities, amenities, services and destinations, and is not intended to be used for any other purpose. All details, image and statements are based on the intention of, and information available to, Stockland as at the time of publication (March 2024) and may change due to future circumstances. This website is not legally binding on Stockland. Stockland does not give any warrant in relation to any information contained in this website. Stockland does not accept any liability for loss or damage arising as a result of any reliance on this website or its contents.
